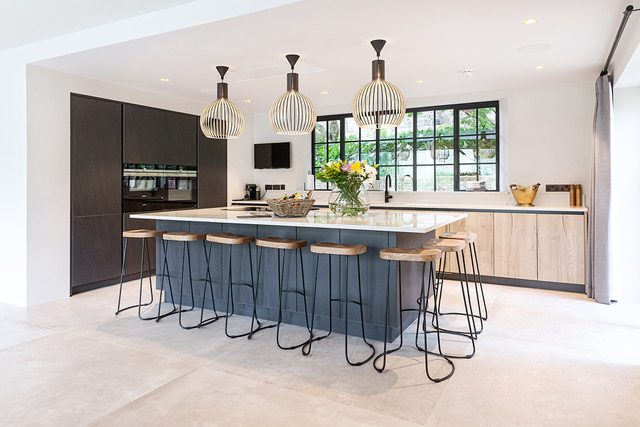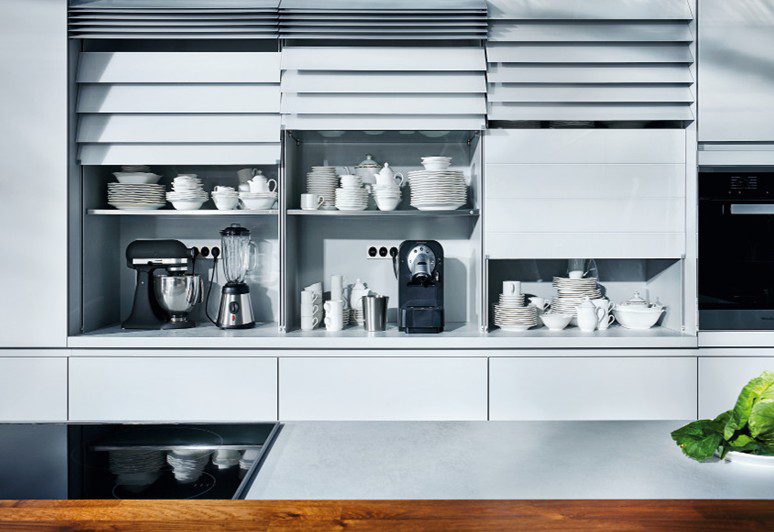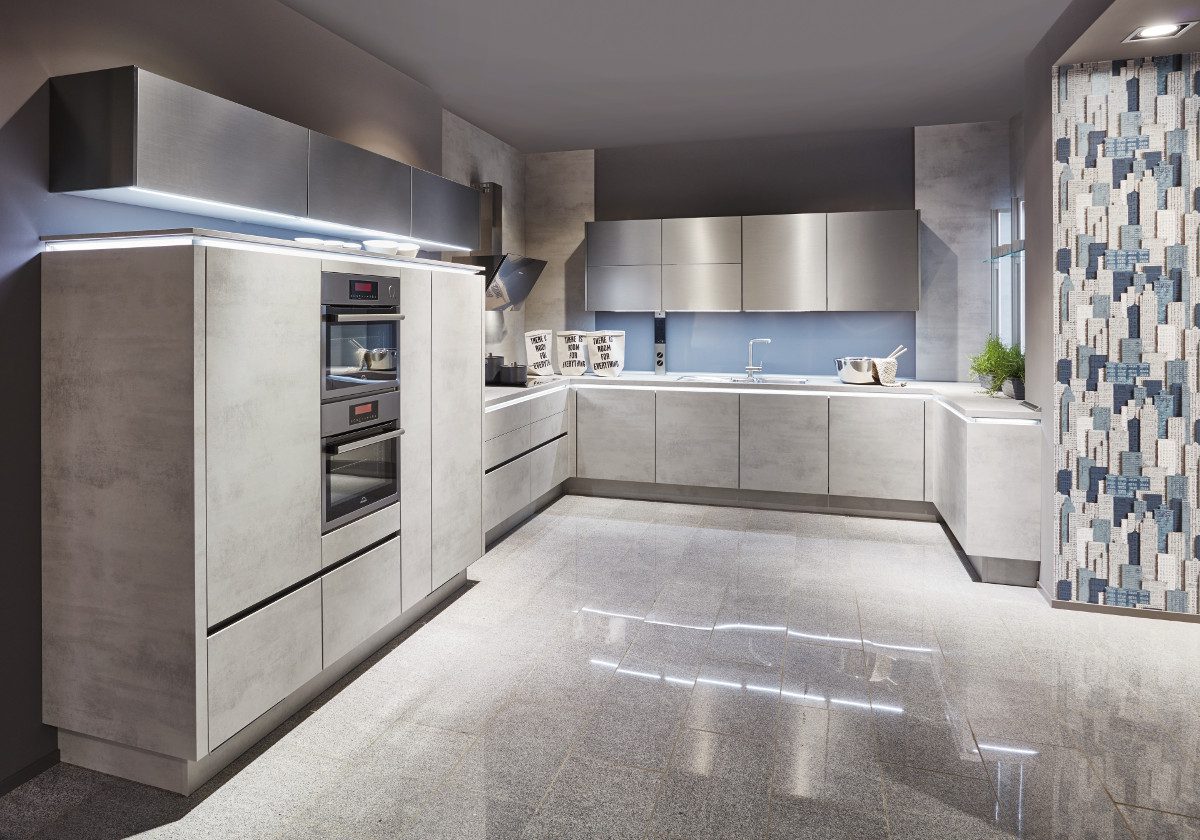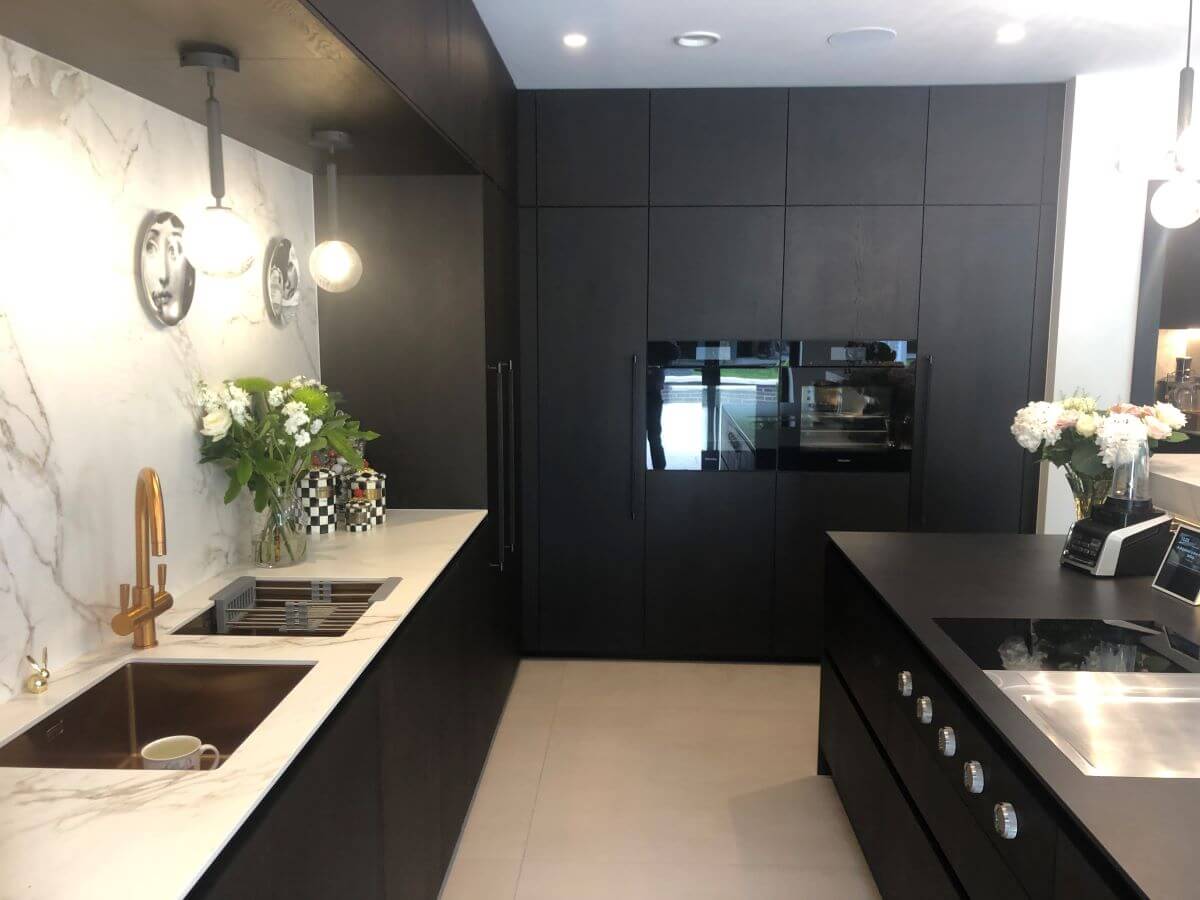German Kitchen Company Insights: How to Finesse your Floor-plan

A new kitchen is a major investment for any homeowner. And with our premium German kitchens offering incredible flexibility and choice, we know only too well that the planning stage can be as daunting as it is exciting. High-quality kitchens such as those from Schüller’s Next125 range are made to last, so taking time to finesse your floor plan is vital to ensure your kitchen has all the must-have features and luxuries you’re looking for now and in the future.
The size and shape of your room will dictate your basic floor plan decisions – such as whether you go for a galley kitchen, an island-based design or a C-shape or U-shape kitchen. But equally important is how you will use the space. Will it be the hub of your home for family life or entertaining? Is it where you like to relax while cooking, with everything in easy reach? Are you a gadget lover who needs lots of storage space?
Create A Multi-Functional Space
Today’s kitchens are often part of open-plan designs, playing a multi-functional role in kitchen-living-dining spaces and providing a place for us to spend time together. So, alongside the obvious requirements of a space in which to prepare meals, it’s important to think about how other people might use the space and the other functions it needs to fulfil.
If you love having guests over, an island format will allow you to place seating on the opposite side to your working space so everyone can join in the conversation. If you want to keep an eye on what your kids are doing in the living area, position your working space so it gives you an easy, unobstructed view. And be mindful of safety – place seating areas, drinks fridges and pet beds/feeding areas out of the way so you’re not weaving past guests, children, pets or chairs while carrying a hot pan. Plan clear routes through to other parts of your home, such as the garden or front door, that don’t involve people squeezing past you while you’re in the midst of food prep.
Take a look at the latest design innovations to make sure you’re maximising your available space. We’re seeing a trend towards the re-introduction of dining tables in kitchens, and the Next125 range has taken this one step further with its Red Dot Design Award-winning cooking table – a combined island, workstation and dining table. You can also bridge the gap between ‘zones’ in an open-plan space with a sleek sideboard in the same design as your kitchen, creating a cohesive look throughout the room.
Plan The Ultimate Cooking Space
Flow is key – when you’re rustling up delicious dishes, you want everything within easy reach. You’ll have likely heard of the ‘working triangle’ concept – the idea that placing your sink, fridge and hob/cooker in a triangle formation will create an efficient, ergonomic space. The triangle is a good place to start, but it’s important to be flexible. If you don’t want a hob directly above your cooker or if it makes sense to position all appliances along one wall, consider a ‘working square’ or a ‘working line’.
Maximise Your Storage
If you dream of clean lines and timeless elegance, you don’t want your kitchen surfaces covered in gadgets or the overspill from cupboards – so be realistic about how much storage you need. Next125’s practical storage solutions such as ceiling-height units, retractable doors, innovative drawer systems, and stackable boxes make it easy to ensure everything is within reach yet also out of the way.
When finessing your floor plan, speaking to a kitchen design expert is key to making sure it is tailored exactly to your individual requirements. At KDCUK, we work alongside homeowners every day to design and install contemporary, luxury kitchens from leading German manufacturers, always with an eye on practicality, quality and value for money. To see our premium German kitchens for yourself, book a tour of our Cheshunt showroom where our experts will be happy to talk through all aspects of your floor plan.






