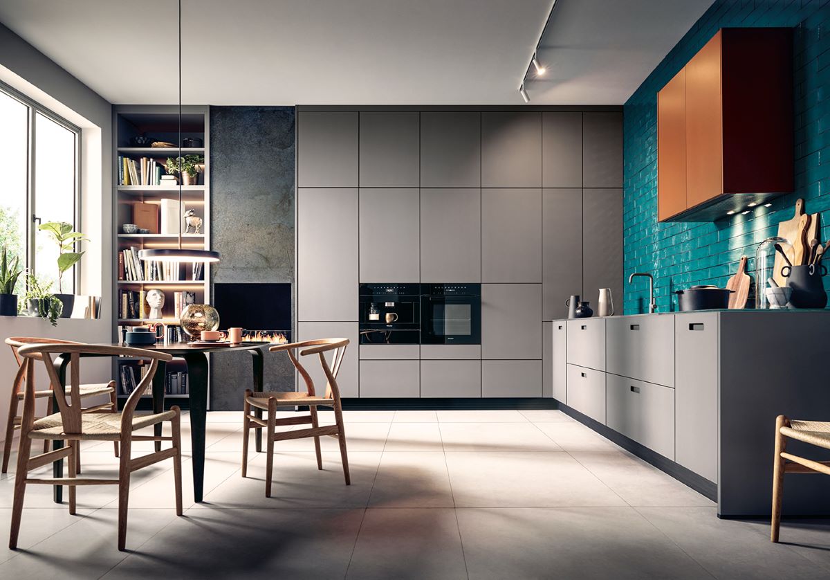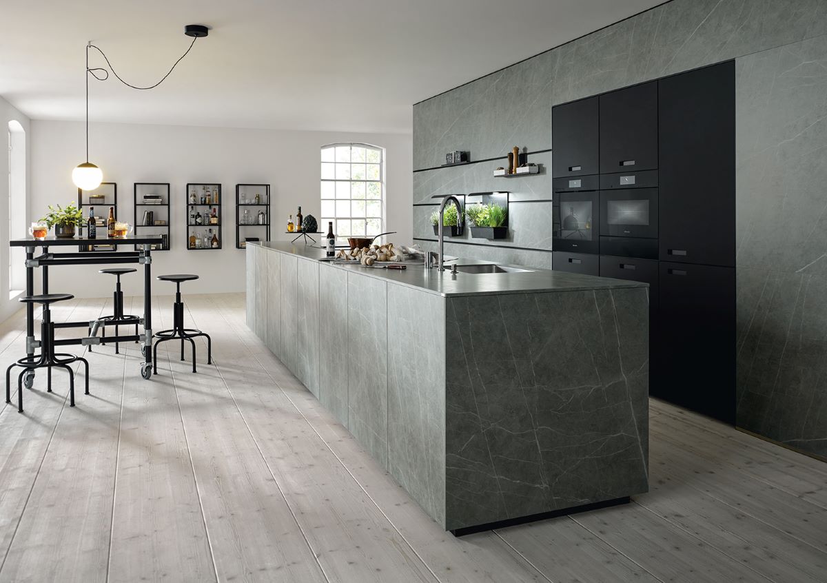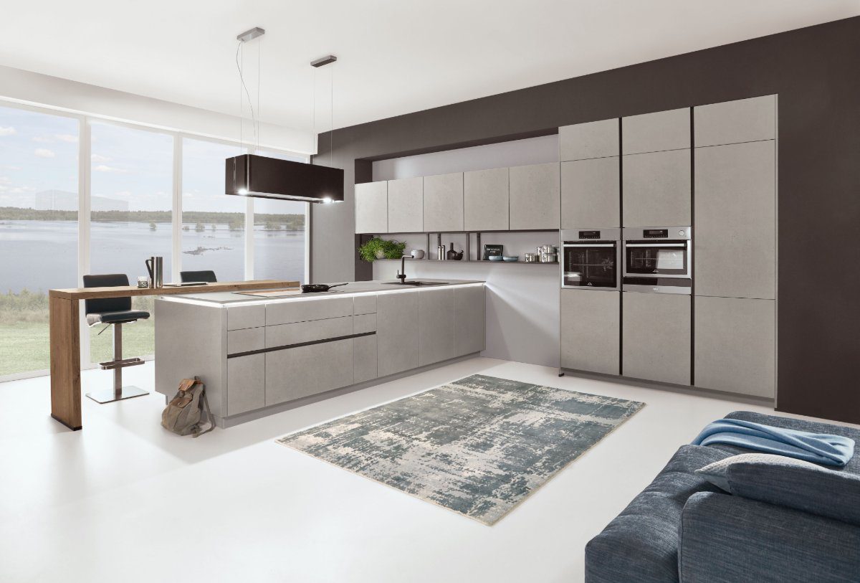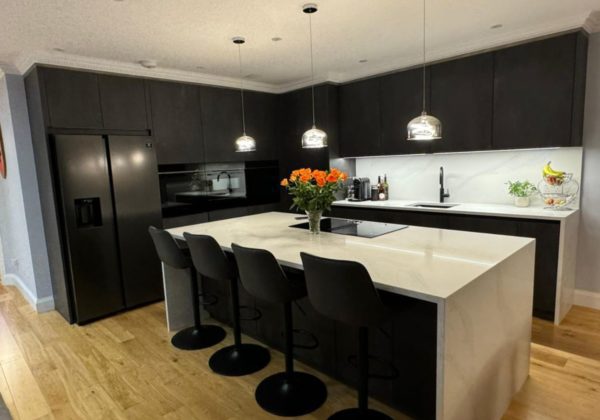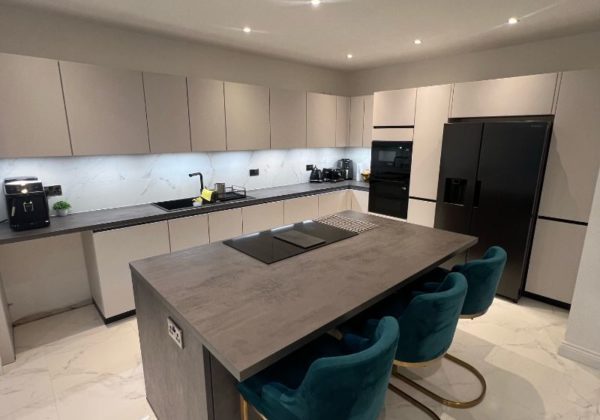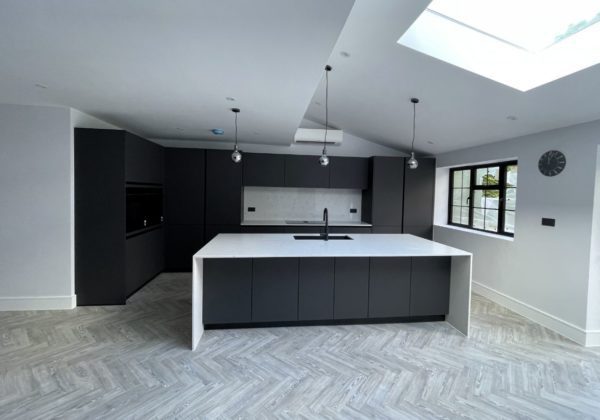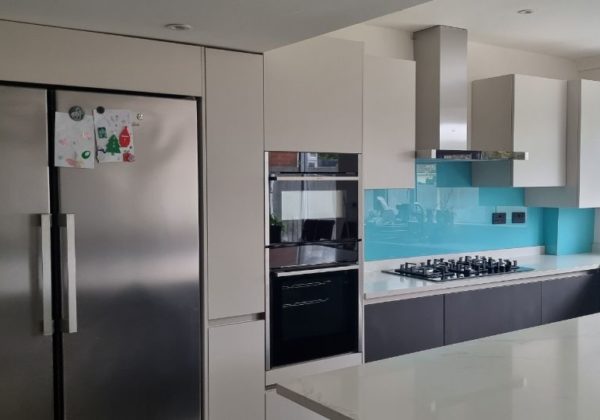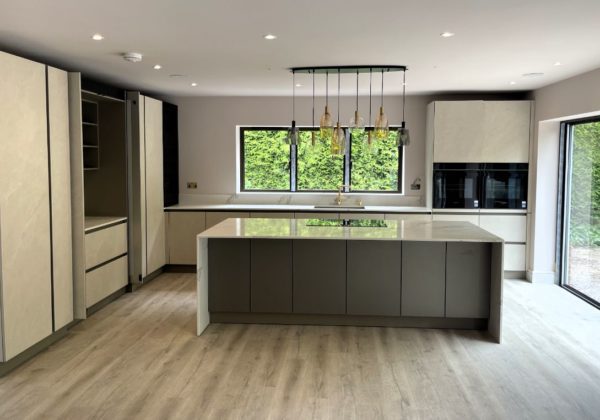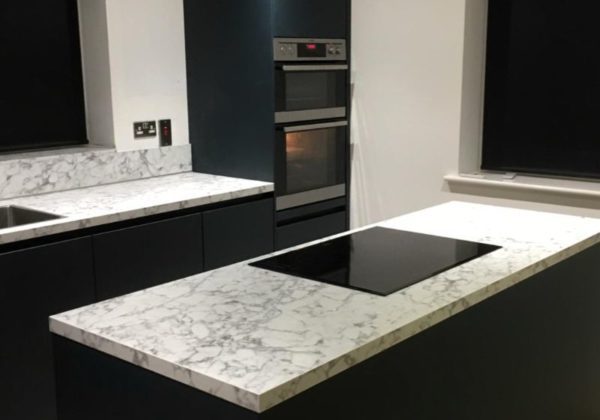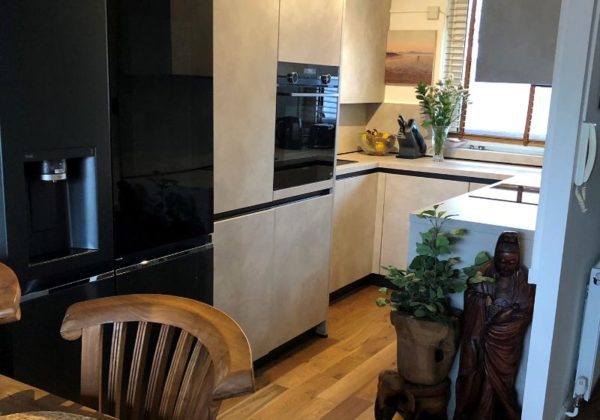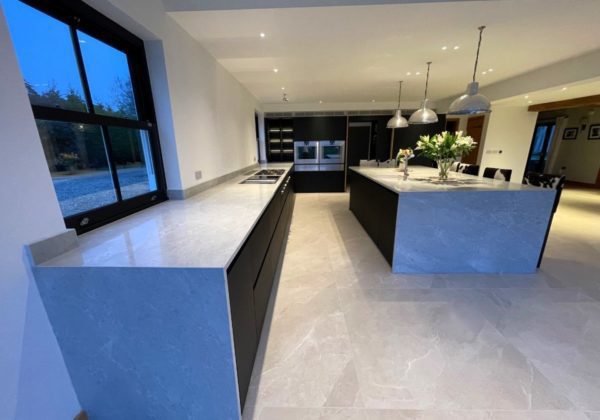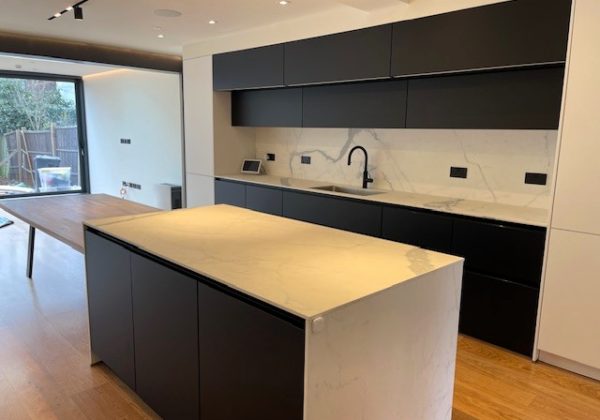- Home >
- Galley Kitchen Layout
Galley Kitchen Layout
Are great for both small flats and large homes because they have a clean, simple design that makes work easier and storage more efficient. There are a lot of different styles of galley kitchens to choose from, from the standard ones to more modern ones with islands or breakfast bars. Even the smallest tiny kitchen can be turned into a stylish and useful place to cook with some smart planning and creative thinking.
Galley kitchen ideas
Finding the best small kitchen ideas that suit your style and space requirements is important for creating a kitchen that reflects your personality and is easy to use. Our carefully chosen collection of small kitchen ideas includes a lot of different styles and themes, so it can fit both simple and bold design tastes. We'll help you transform your small kitchen into a space that's both functional and visually appealing, from smart storage solutions to imaginative lighting solutions.
Small galley kitchen ideas
Small galley kitchen ideas provide creative ways to maximise every square inch for homeowners with limited space. With our professional guidance, you can make the most of limited space in a galley kitchen by implementing clever storage solutions and creative layout ideas. You may increase functionality or stick to a budget with our thorough guide to small galley kitchen designs.
A galley kitchen with an island
Adding an island to your galley kitchen plan can make it look better and be more useful by giving you more room for work, storage, and seating. Whether you dream of a luxurious gourmet kitchen or a cosy gathering spot for family and friends, a galley kitchen with an island offers endless possibilities for customization. Look through our design tips and ideas to make your small kitchen look great and useful at the same time.
Galley kitchen lighting
Effective lighting is crucial for illuminating your galley kitchen and creating a welcoming ambience. From overhead fixtures to under-cabinet lighting, selecting the proper lighting scheme may improve visibility and highlight crucial design details.
Small Galley Kitchen Ideas on a Budget
Transforming your galley kitchen on a budget is entirely achievable with strategic planning and resourceful solutions. From DIY projects to cost-effective upgrades, our expert advice will help you transform your space without breaking the bank. Discover innovative ways to maximise storage, update finishes, and optimise layout to create a fashionable and efficient galley kitchen that meets your budget.
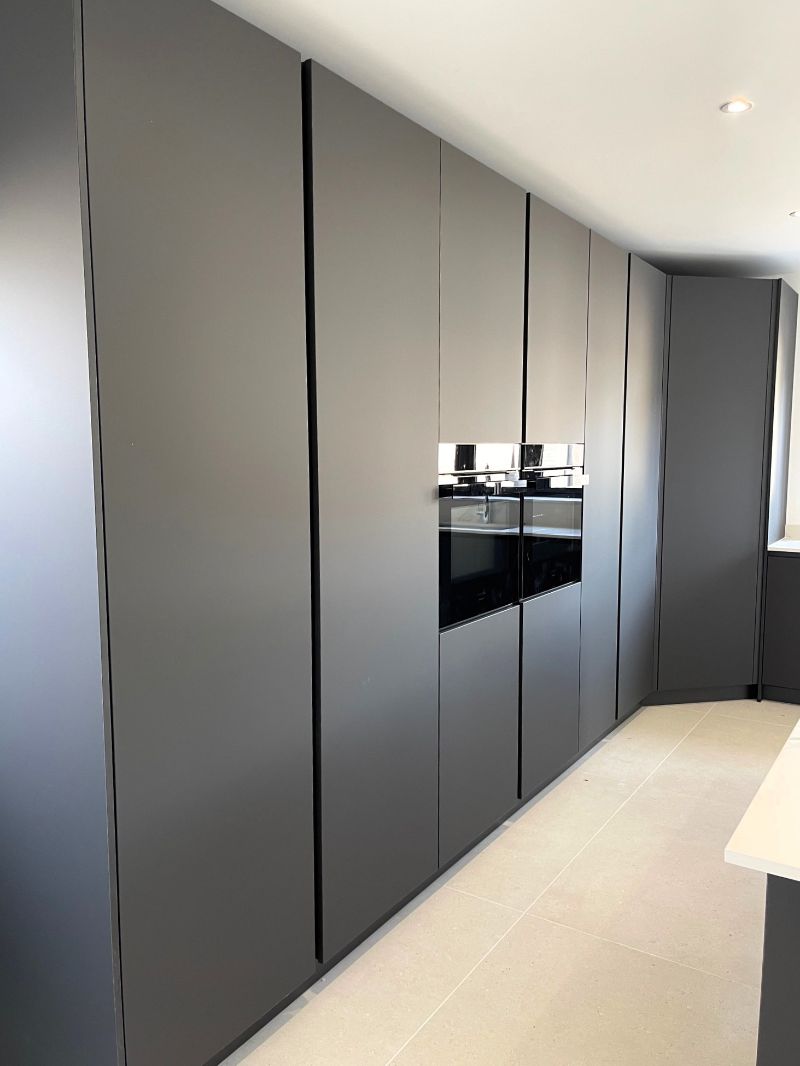
Ready to turn your galley kitchen dreams into reality? Contact us today to schedule a consultation with our experienced design team.
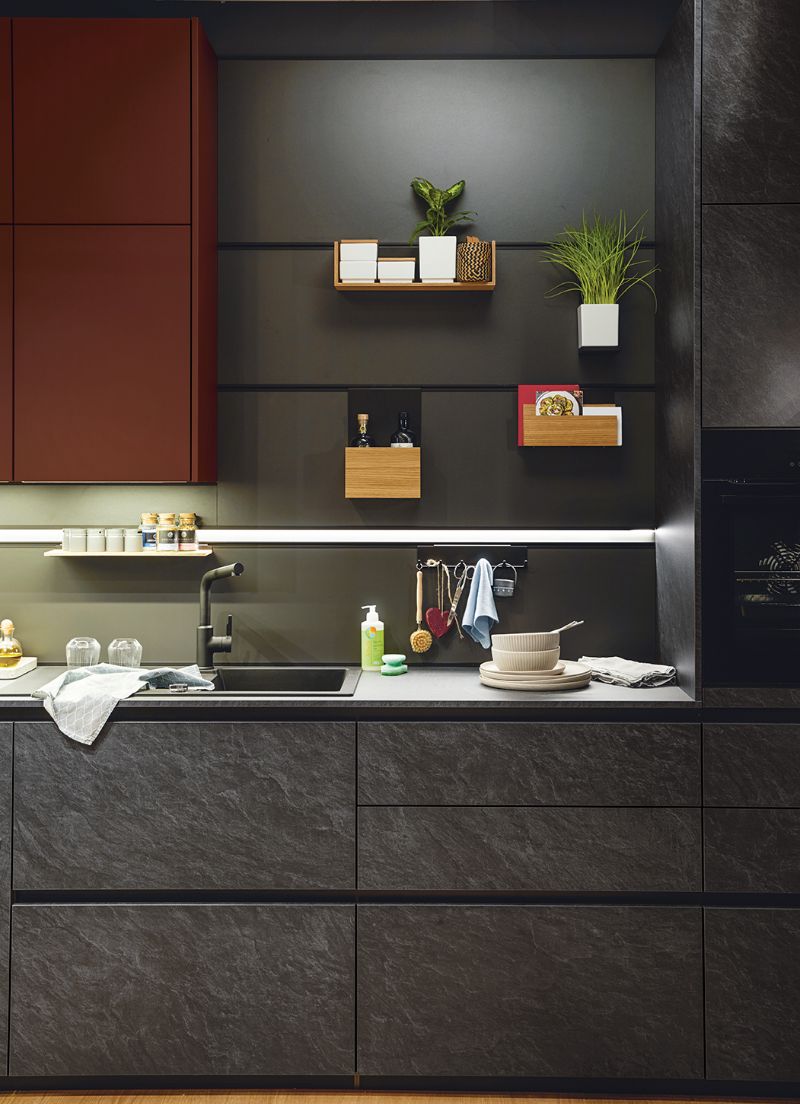
Contact us today to schedule a consultation with our experienced design team. Whether you're looking for a budget-friendly galley kitchen or inspiration for a galley kitchen with an island, we can help you make your vision a reality.
Space Planning and Design Considerations
When it comes to galley kitchen layouts, thoughtful space planning is essential to maximise efficiency and functionality. First, look at the room you have and take accurate measurements to make the best use of every inch. To make your galley kitchen work smoothly, think about how people will move around and mark off key areas for cooking, prepping, and storing.
To make the most of the space in a galley kitchen, you need to use smart storage options. To maximise the restricted area footage, consider solutions like pull-out pantry shelves, vertical storage racks, and overhead cabinets. To keep your galley kitchen tidy and clutter-free, make optimum use of every nook and cranny, including corner cabinets and underutilised wall space.
Appliance placement is important in galley kitchen design, especially for compact spaces. Choose small appliances or built-in choices to save room while maintaining functionality. The strategic placement of appliances such as the refrigerator, oven, and dishwasher can improve workflow and meal preparation efficiency in your galley kitchen.
Lighting is another important part of galley kitchen design since it improves visibility and creates an inviting ambience.
Incorporate a mix of overhead lighting, task lighting, and accent lighting to illuminate different areas of your galley kitchen effectively. Consider pendant lights above the worktops or under-cabinet lighting to brighten workspaces and add a touch of style to your culinary space.
For homeowners looking for more functionality and variety, including an island or breakfast bar in their galley kitchen layout can provide more working, storage, and seating alternatives. Whether used for meal prep, casual dining, or socialising, an island or breakfast bar can serve as a focal point in your galley kitchen while maximising functionality and versatility.
Whether you're working with a small galley kitchen or a spacious layout, optimising space planning and design considerations are essential for creating a functional and aesthetically pleasing culinary space. Explore our expert advice and innovative ideas for transforming your small kitchen into a stylish and efficient cooking and entertaining space.
Types of Galley Kitchen Layouts
- Single Galley Layout: The single-galley kitchen layout features a straightforward design with two parallel worktops and a central aisle. The layout is great for small kitchens and streamlines cooking and meal preparation. With thoughtful organisation and strategic placement of appliances, a single galley kitchen can maximise functionality without sacrificing style.
- Double Galley Layout: The double-galley kitchen plan builds on the single-galley form by adding two parallel counters to opposing walls. This layout gives you a lot of room to work and store things, so it works well in bigger kitchens or homes with a lot of foot traffic. A double-galley kitchen maximises efficiency and order by separating cooking and prep zones.
- Galley with Islands: A galley kitchen with an island combines the efficiency of a traditional galley layout with the added functionality of a central island. The kitchen island adds workplace, storage, and seating. This arrangement is ideal for homeowners who want versatility and more counter space in their galley kitchen design.
- Galley with Breakfast Bar: Similar to a galley with an island, offers added functionality and seating options. The breakfast bar extends from one of the worktops, creating a casual dining area or additional workplace. This layout is suitable for small galley kitchens or open-concept rooms that require a smooth transition between the kitchen and living areas.
- L-Shaped Galley Layout: The L-shaped galley kitchen layout features a single worktop along one wall, extending into an L-shaped configuration with an adjacent wall. Large corner space and many storage options make this plan ideal for compact kitchens. With overhead and lower cabinets, an L-shaped galley kitchen may maximise efficiency without sacrificing design.
- U-Shaped Galley Layout: The U-shaped galley kitchen layout expands on the L-shaped design by enclosing the kitchen on three sides, creating a U-shaped setup. This design provides plenty of worktop space and storage options, making it ideal for larger kitchens or houses with extensive culinary needs. By utilising the entire perimeter of the kitchen, a U-shaped galley layout maximises efficiency and functionality by occupying the entire kitchen perimeter.
Discovering the different galley kitchen designs lets homeowners customise their kitchens to their preferences and lifestyles. Whether you're dealing with a small galley kitchen or a large plan, considering design features and optimum functionality are essential for creating a fashionable and effective kitchen atmosphere.
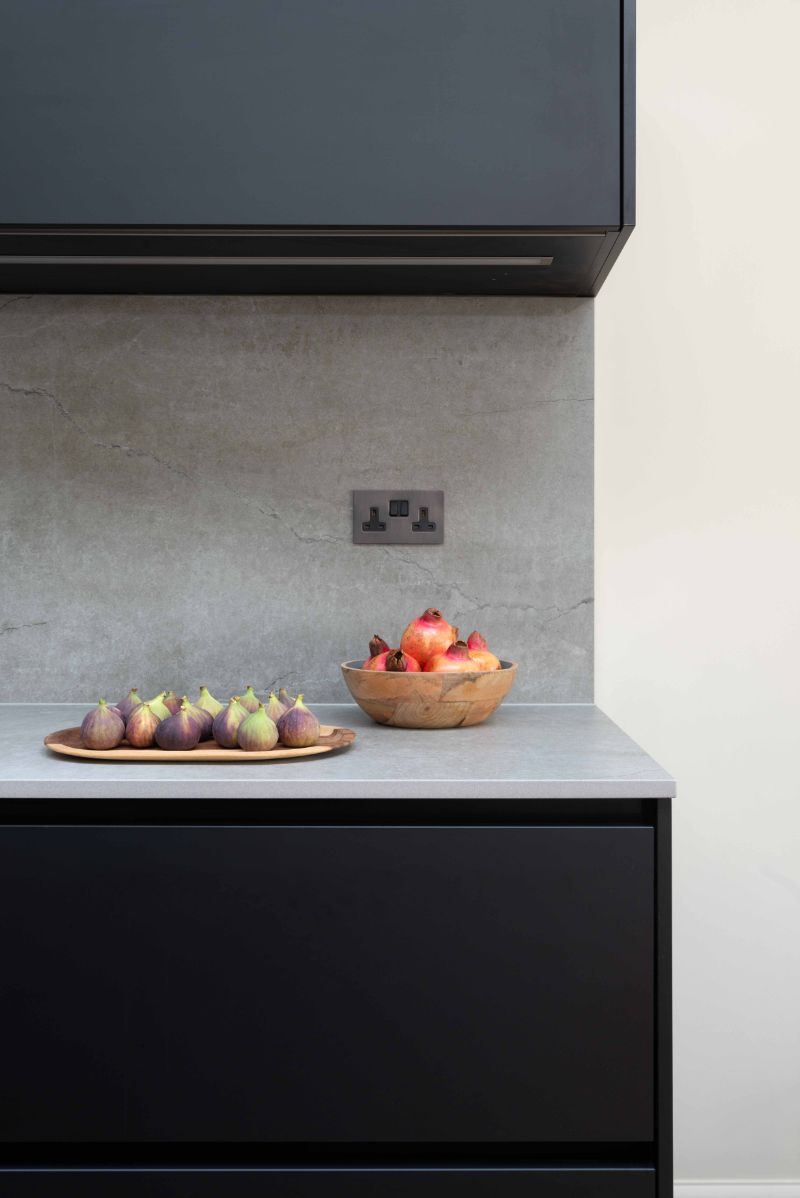
Ready to explore different galley kitchen layouts and transform your culinary space? Contact us today to schedule a consultation with our experienced design team.
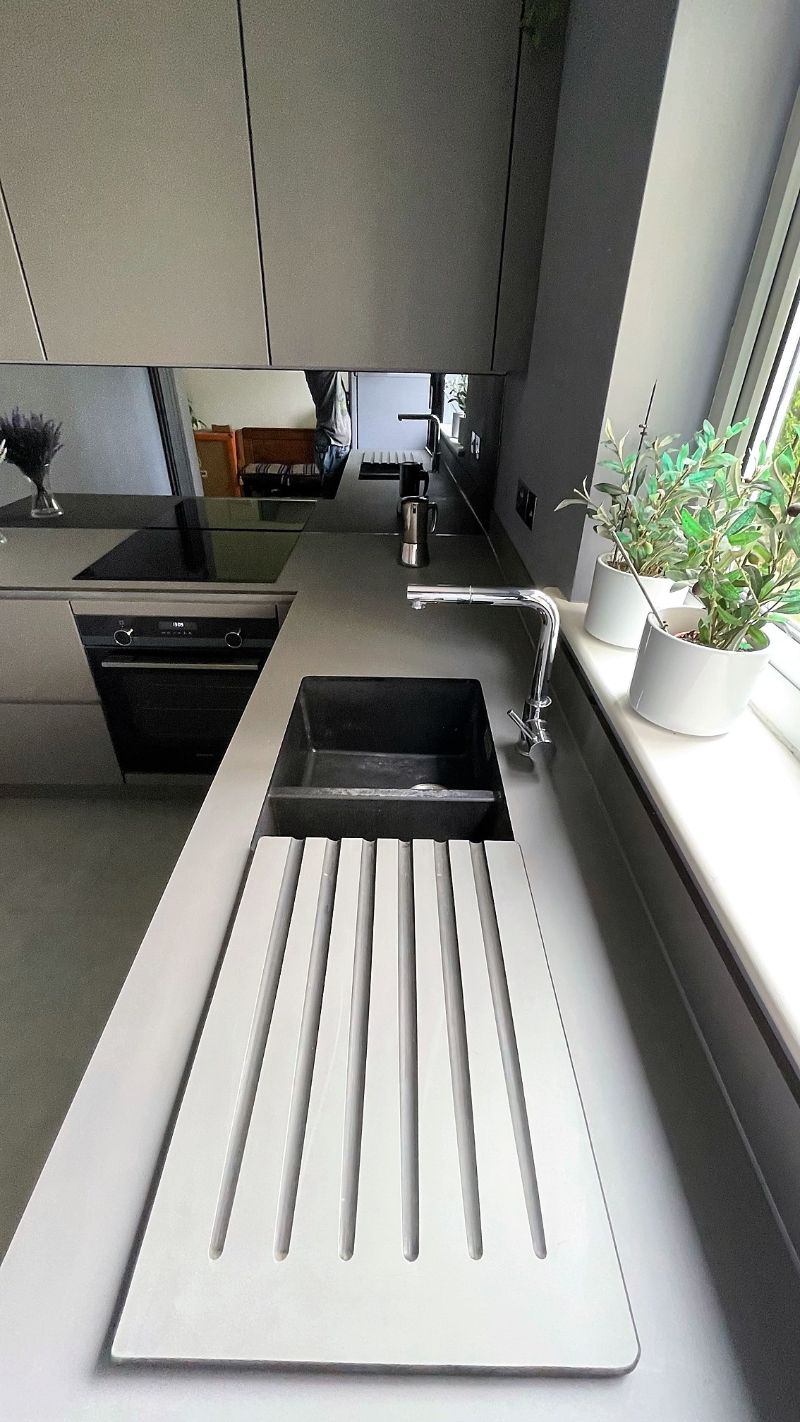
Ready to explore galley kitchen designs and find the perfect layout for your home? Contact us today to schedule a consultation with our experienced design team.
Galley Kitchen Layouts: Pros and Cons
Galley kitchen layouts offer a range of benefits and considerations that homeowners should weigh before deciding on their kitchen design.
Pros:
- Efficiency: Galley kitchens are renowned for their efficiency, with a compact layout that maximises the workspace and reduces unnecessary movement during meal preparation.
- Optimised Workflow: The linear design of galley kitchens facilitates a streamlined workflow, allowing cooks to move effortlessly between cooking, prepping, and cleaning areas.
- Abundant Storage: Despite their narrow footprint, galley kitchens often feature ample storage options, including overhead cabinets, lower cabinets, and pantry solutions, maximising organisation and minimising clutter.
- Versatility: Galley kitchen layouts are highly adaptable and can be customized to suit various design preferences and space constraints, making them suitable for both small apartments and larger homes.
Cons:
- Limited Space: One of the primary drawbacks of galley kitchens is their limited space, which can feel cramped, especially in smaller layouts. This constraint may pose challenges for homeowners who require extensive worktop space or entertain frequently.
- Traffic Flow: In homes with open-concept layouts, galley kitchens may experience traffic flow issues, as the central aisle can become congested with foot traffic. This may disrupt the cooking process and hinder accessibility to different areas of the kitchen.
- Lack of Natural Light: Galley kitchens situated in the interior of a home may suffer from a lack of natural light, as they often lack windows or receive limited sunlight. To make the area brighter and more welcoming, you need to use the proper lighting, like recessed lighting or under-cabinet fixtures.
- Limited Seating: Depending on the layout, galley kitchens may not accommodate seating options such as islands or breakfast bars, limiting opportunities for casual dining or socialising within the kitchen space.
Overall, while galley kitchen layouts offer numerous advantages in terms of efficiency and organisation, homeowners should carefully consider the potential drawbacks, such as limited space and traffic flow issues, before committing to this design. Homeowners can make decisions about how to design a small kitchen that fits their needs and tastes by weighing the pros and cons and talking to a professional designer.
Design elements and styles
When it comes to galley kitchen designs, incorporating the right elements and styles can significantly impact the overall aesthetic and functionality of the space. From the cabinets to the floors you choose, every design choice you make in the kitchen helps make it look beautiful.
Cabinetry Options
Choose cabinetry that complements the size and style of your galley kitchen. Opt for sleek, minimalist cabinets in light colours to create an illusion of space in small galley kitchens, while darker wood finishes add warmth and depth to larger layouts. Consider using open shelving or glass-front cabinets to exhibit ornamental items like dishware, which will add individuality and visual appeal to your kitchen design.
Worktop Materials
Selecting the right worktop material is crucial for both durability and aesthetics in a galley kitchen. Stones like granite, quartz, and marble are common choices because of the variety of looks and styles they can provide. For small galley kitchens, consider lighter-coloured worktops to reflect light and create a sense of openness, while larger layouts can accommodate bolder, more dramatic materials for added visual impact.
Flooring Choices
Flooring plays a significant role in tying together the overall design scheme of a galley kitchen. Opt for durable materials such as ceramic tile, hardwood, or luxury vinyl plank that can withstand the high traffic and moisture levels typical in kitchen environments. Use patterned or textured flooring to give visual interest and dimension to your galley kitchen design.
Backsplash Designs
A well-chosen backsplash can serve as a focal point in your galley kitchen, adding personality and style to the space. Find a backsplash that matches your cabinetry and worktops by choosing subway tile, mosaic, or natural stone. Consider extending the backsplash to the ceiling to create a cohesive look and visually expand the height of the room, particularly in small galley kitchens.
Colour schemes and finishes
Choosing the right colour scheme and finishes is essential for creating a cohesive and harmonious design in a galley kitchen. Opt for light, neutral colours to visually expand the space and create a bright, airy ambience. To give your kitchen design some personality and style, think about adding pops of colour through decorations or accent pieces. Try out different finishes, like matte, gloss, or textured surfaces, to give your small kitchen more depth and visual interest.
You can make a functional and aesthetically pleasing kitchen that fits your taste and way of life by carefully choosing and incorporating design elements and styles that go with your galley kitchen plan.
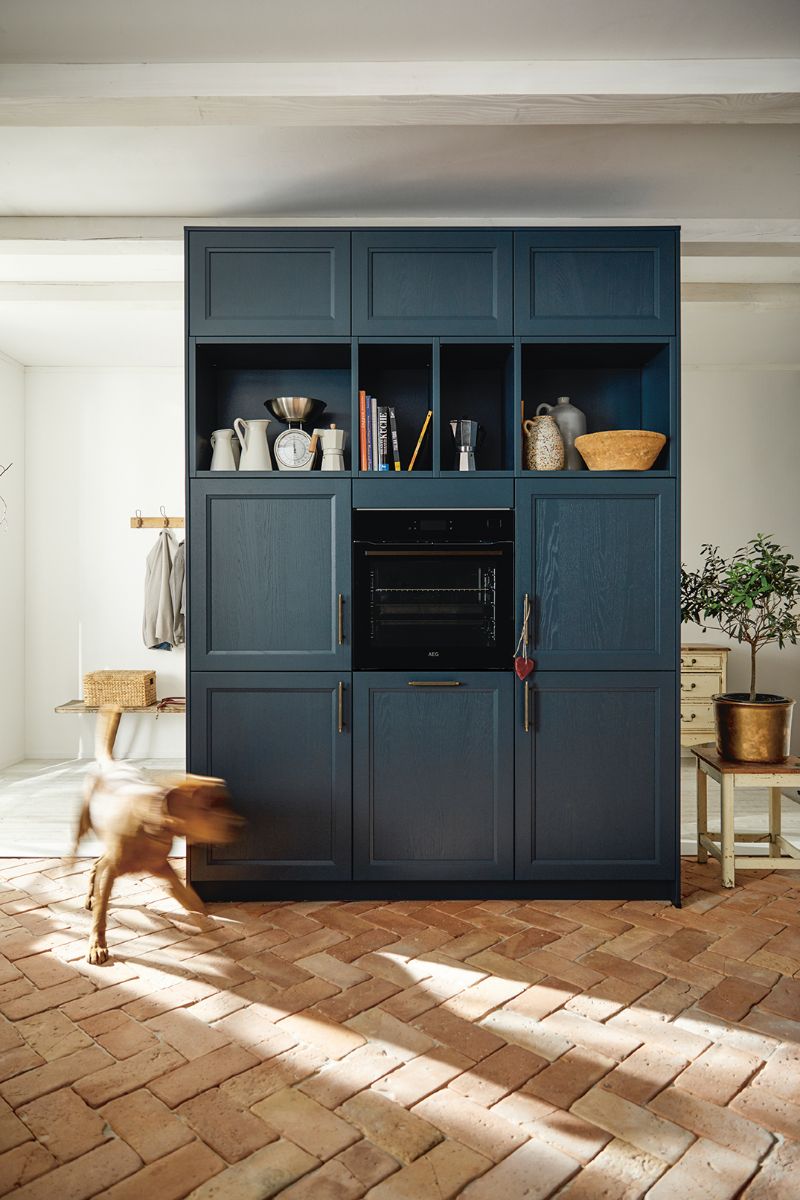
Ready to transform your galley kitchen into a stylish and functional masterpiece? Contact us today to schedule a consultation with our experienced design team.
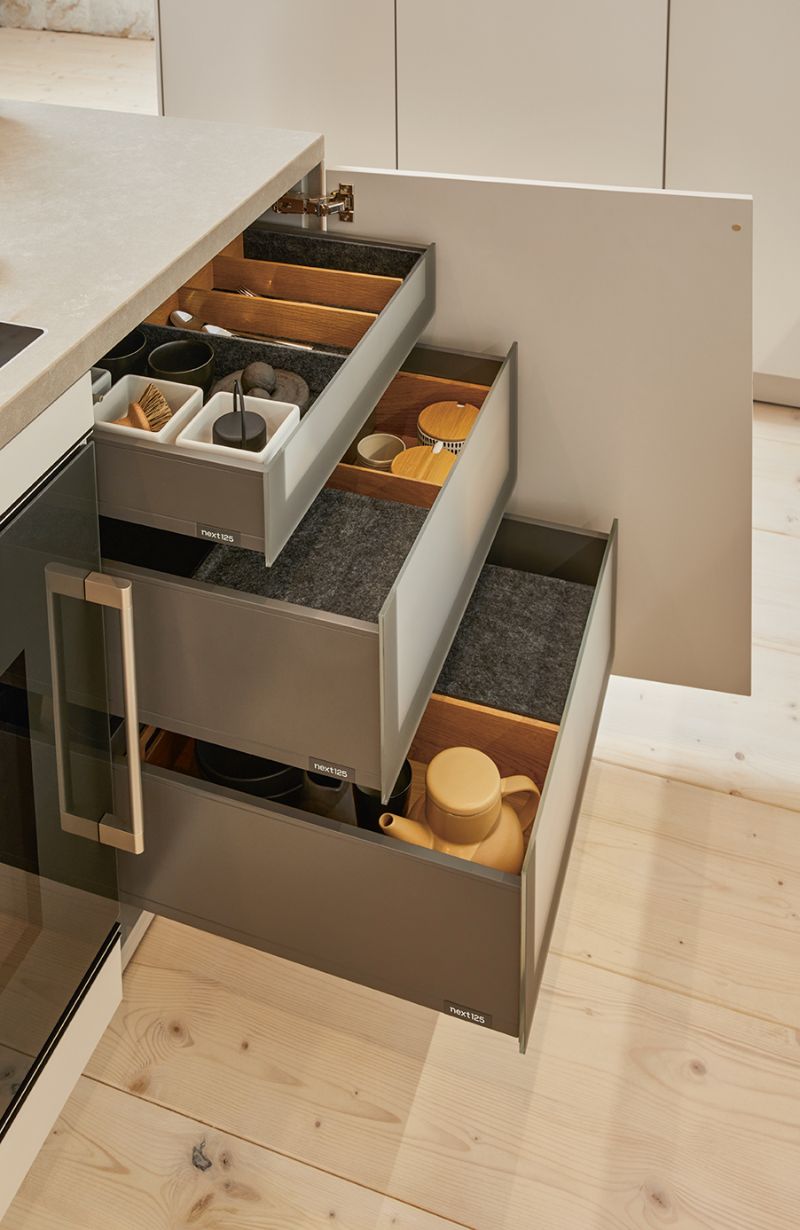
Ready to optimise efficiency and transform your galley kitchen into a stylish and functional hub for cooking and entertaining? Contact us today to schedule a consultation with our experienced design team.
Tips for Optimising Galley Kitchen Efficiency
1. Organisational Tips
Keep your galley kitchen organised and clutter-free by maximising storage space with clever organisation solutions. Utilise vertical storage options such as tall cabinets or shelving units to make the most of the limited square footage. Invest in drawer dividers, stackable containers, and hanging racks to keep utensils, pots, and pans neatly arranged and easily accessible.
2. Clever Storage Solutions
Make the most of every inch of space in your galley kitchen by implementing inventive storage options. Installing pull-out pantry shelves, corner cabinets with shelves that can turn, or under-cabinet racks are all good ways to store cooking supplies and spices. Utilise overhead space with hanging pot racks or ceiling-mounted shelves to free up valuable worktop space and keep frequently used items within reach.
3. Multi-Functional Design Ideas
Maximise functionality in your galley kitchen by incorporating multi-functional design elements. Choose appliances with space-saving features such as built-in microwaves or dishwashers to conserve valuable counter space. Consider installing a pull-out cutting board or fold-down table to create additional workspace when needed, then tuck it away to optimise traffic flow.
4. Maximising Natural Light
Enhance the ambience and functionality of your galley kitchen by maximising natural light whenever possible. Keep window treatments minimal to allow ample sunlight to filter into the space, creating a bright and airy atmosphere. If your kitchen lacks natural light, consider installing skylights or light tubes to bring in additional sunlight and reduce the need for artificial lighting during the day.
5. Creating Illusions of Space
Use design techniques to create the illusion of space and make your galley kitchen feel larger than it is. Opt for light-coloured cabinetry, worktops, and backsplashes to reflect light and visually expand the room. Install mirrors or mirrored backsplashes to bounce light around the space and create a sense of depth. Choose sleek, streamlined fixtures and hardware to maintain a clean and uncluttered look in your galley kitchen.
Budgeting and Project Planning
When embarking on a galley kitchen renovation or redesign project, careful budgeting and project planning are essential to ensure a successful outcome without breaking the bank. By following these tips and guidelines, homeowners can effectively manage costs and streamline the project timeline to achieve their desired results.
Estimating Costs
Start by estimating the total cost of your galley kitchen project, which includes materials, labour, and any additional expenses such as permits or design fees. Research prices for cabinetry, worktops, appliances, and other essential elements to develop a realistic budget that aligns with your financial constraints.
Hiring professionals vs. DIY
Consider the balance between cost-saving DIY ventures and the necessity of professional assistance, especially when dealing with intricate aspects like plumbing or electrical work that require the expertise of licenced professionals to ensure safety and adherence to regulations. Although DIY can be economical, entrusting specialised tasks to professionals, such as KDCUK, specialists in German kitchens, will ensure seamless and compliant project execution. Reach out to KDCUK today for expert consultation and design insights.
Timeline Considerations
Create a realistic timeline for your galley kitchen project, taking into account factors such as material lead times, contractor scheduling availability, and any potential setbacks or delays. Communicate with your project team regularly to stay informed of progress and address any issues that may arise along the way.
Permits and regulations
Before starting your galley kitchen renovation, research local permitting requirements and regulations to ensure compliance with building codes and zoning ordinances. Obtain the necessary permits and approvals from local authorities to avoid fines or delays during the construction process.
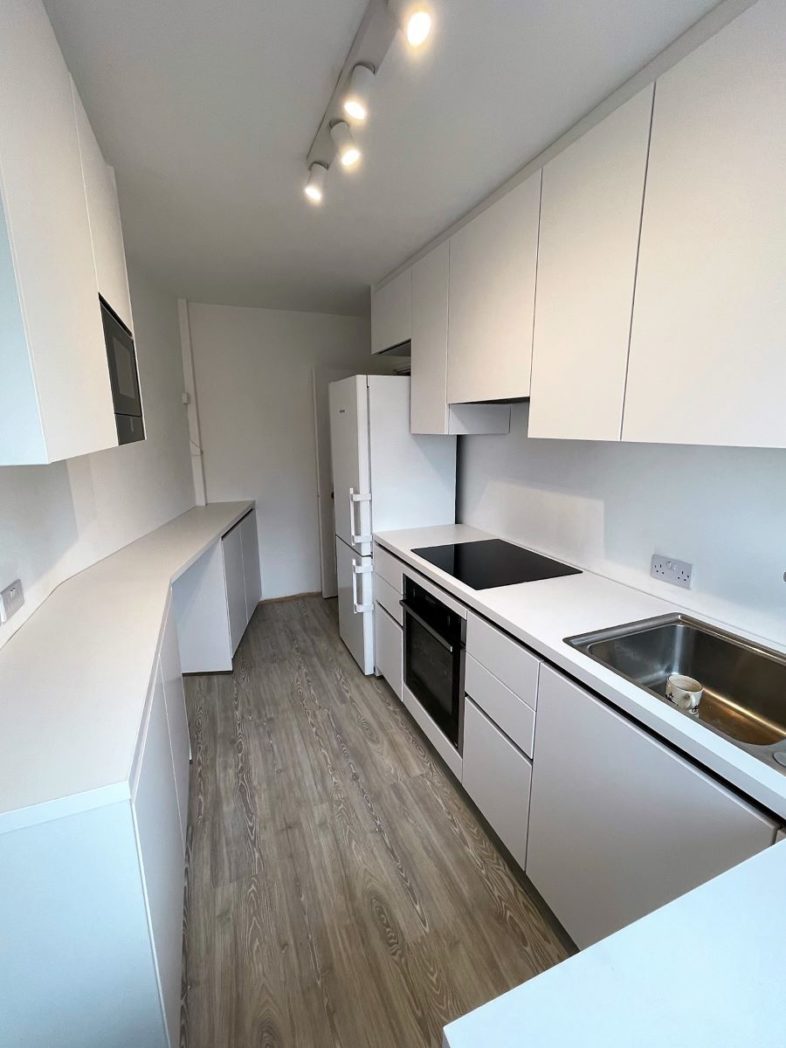
Ready to start planning your galley kitchen renovation? Contact us today to schedule a consultation with our experienced design team.
Our Top Selling German Kitchens
Frequently Asked Questions
What is a galley kitchen layout?
A galley kitchen layout is a narrow design with parallel worktops and a central aisle. This layout optimises space and workflow, making it ideal for small or narrow spaces where efficiency is paramount. Galley kitchens are known for their practicality and functionality, offering ample storage and workspace despite their compact footprint.
What are some small galley kitchen ideas?
For small galley kitchens, maximising space and storage is key. utilising vertical storage solutions such as tall cabinets or open shelving to make the most of the limited square footage. Opt for light-coloured cabinetry and worktops to create a sense of openness and brightness, and incorporate multi-functional design elements such as pull-out pantry shelves or fold-down tables to maximise functionality.
How can I incorporate an island into my galley kitchen?
Incorporating an island into a galley kitchen can enhance both aesthetics and functionality. If space permits, consider installing a small or narrow island with additional storage, seating, or workspace. Alternatively, a mobile or rolling island can be a versatile solution for smaller galley kitchens, providing added flexibility and convenience.
What are some budget-friendly galley kitchen lighting options?
Budget-friendly lighting options for galley kitchens include recessed lighting, under-cabinet fixtures, and pendant lights. LED lights are energy-efficient and long-lasting, making them a practical choice for illuminating workspaces and enhancing visibility. Additionally, maximising natural light through strategically placed windows or skylights can minimise the need for artificial lighting during the day.
How can I update my galley kitchen on a budget?
Updating a galley kitchen on a budget is achievable with strategic planning and resourceful solutions. Consider refinishing or painting existing cabinetry for a fresh look, and replace outdated hardware for an instant upgrade. Explore affordable worktop materials such as laminate or butcher block and incorporate budget-friendly accessories such as rugs, curtains, and wall art to personalise the space without breaking the bank.
Where should a refrigerator go in a galley kitchen?
Position the refrigerator at one end of the galley, preferably near the entrance for easy access. Positioning the refrigerator at the end of the galley maximises space and reduces workflow interference. Consider installing the refrigerator flush with the cabinetry to maintain a streamlined look and optimise functionality.
What is the ideal space in a galley kitchen?
The ideal space in a galley kitchen maximises efficiency and functionality while maintaining a comfortable and inviting atmosphere. Aim for a balance between ample workspace and storage, ensuring that there is enough room for food preparation, cooking, and the storage of kitchen essentials. Consider incorporating multi-functional design elements such as islands or breakfast bars to enhance versatility and convenience in the space.
What is the minimum distance between benches in the galley kitchen?
The minimum distance between benches in a galley kitchen typically ranges from 3 to 5 feet, depending on the size of the kitchen and the intended use of the space. This distance allows for comfortable movement and accessibility between the worktops while ensuring efficient workflow during meal preparation. However, it's essential to consider individual preferences and needs when determining the optimal spacing between benches in a galley kitchen.
What colour cabinets are best for a galley kitchen?
When choosing cabinet colours for a galley kitchen, consider light and neutral tones to create a sense of space and openness. Light-coloured cabinets, such as white, cream, or pale grey, can reflect light and make the kitchen feel brighter and more expansive. Alternatively, consider incorporating contrasting colours or natural wood finishes for visual interest and added warmth in the space.
Where do small appliances go in a galley kitchen?
Store small appliances in designated areas in a galley kitchen to maintain a clutter-free and organised workspace. Consider allocating space on worktops or in cabinets for frequently used appliances such as toasters, coffee makers, and microwaves. Utilise pull-out drawers or appliance garages to keep small appliances hidden when not in use, maximising worktop space and preserving the aesthetic of the kitchen.
For more personalised advice and guidance on your galley kitchen project, don't hesitate to reach out to our experienced design team.
Visit Our Showroom
KDCUK Ltd, Unit 3, Dacre Industrial Estate Fieldings Road, Cheshunt, Hertfordshire, EN8 9TJ
Open 6 Days a Week
Monday - Friday: 9 am - 3 pm. Saturday: 10 am - 3 pm
Website Disclaimer | Cookie & Privacy Policy | Terms & Conditions | VAT No: 843 4407 34 | Company Reg No: 5191256
Registered office: 1st Floor (North), Devonshire House, 1 Devonshire Street, London, W1W 5DS
© 2024 KDCUK | Web design by Cariad Marketing

