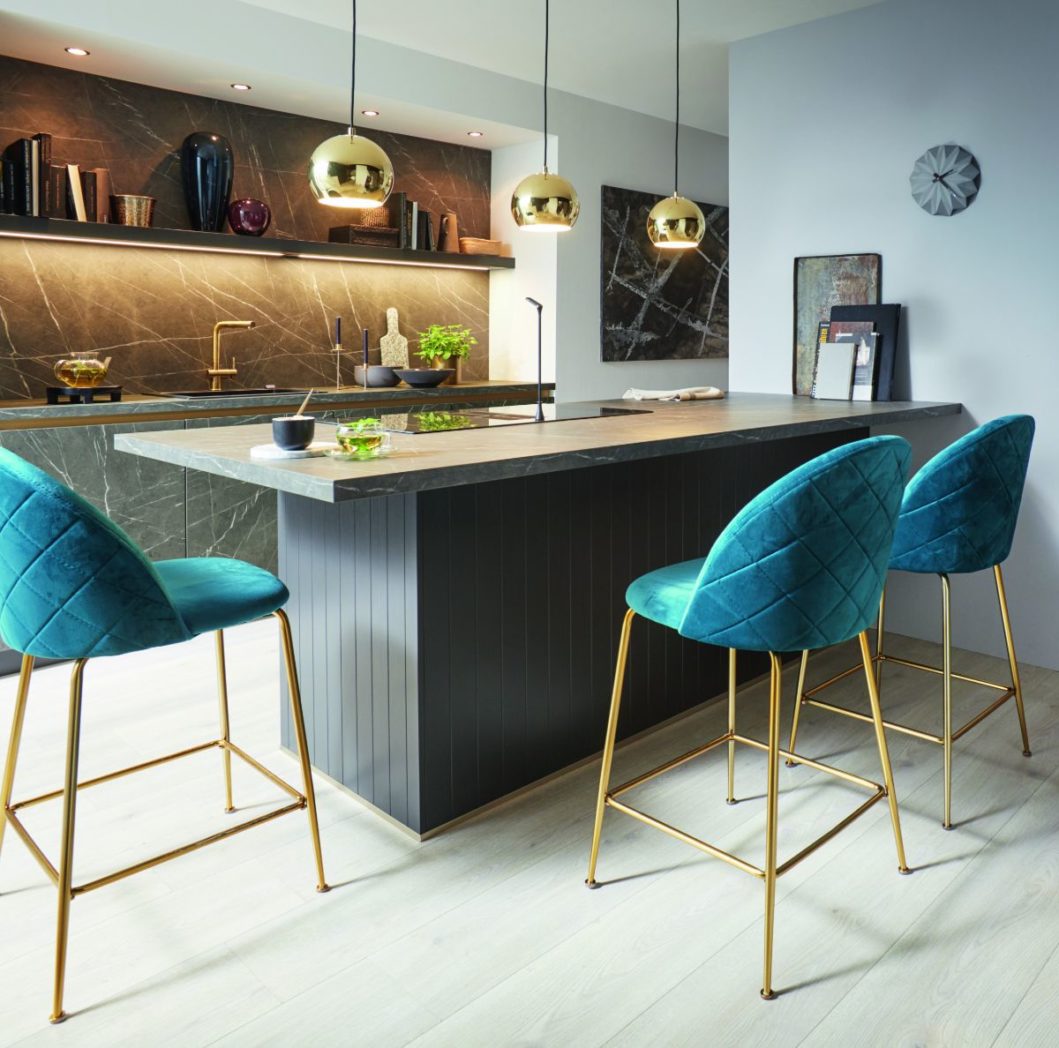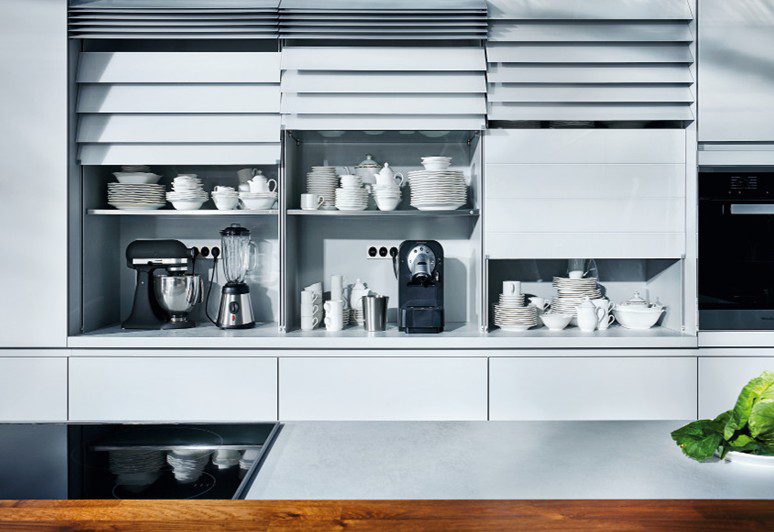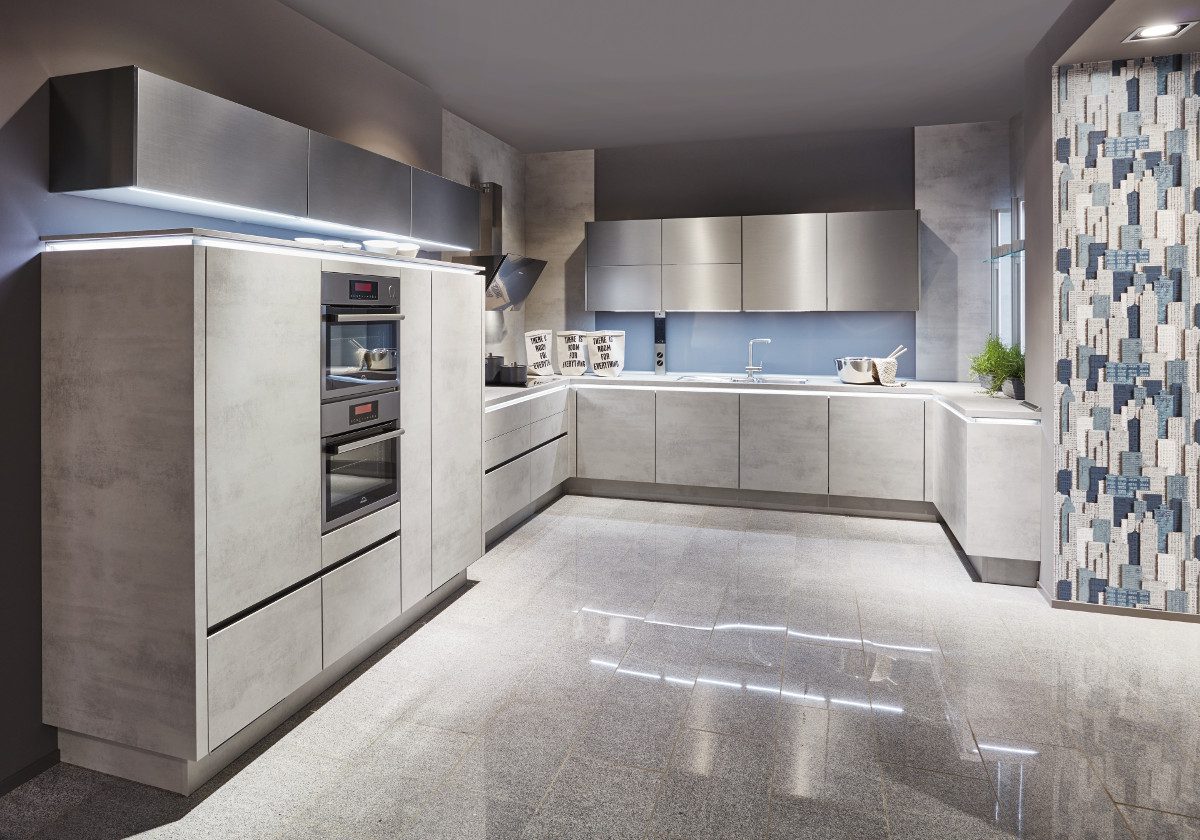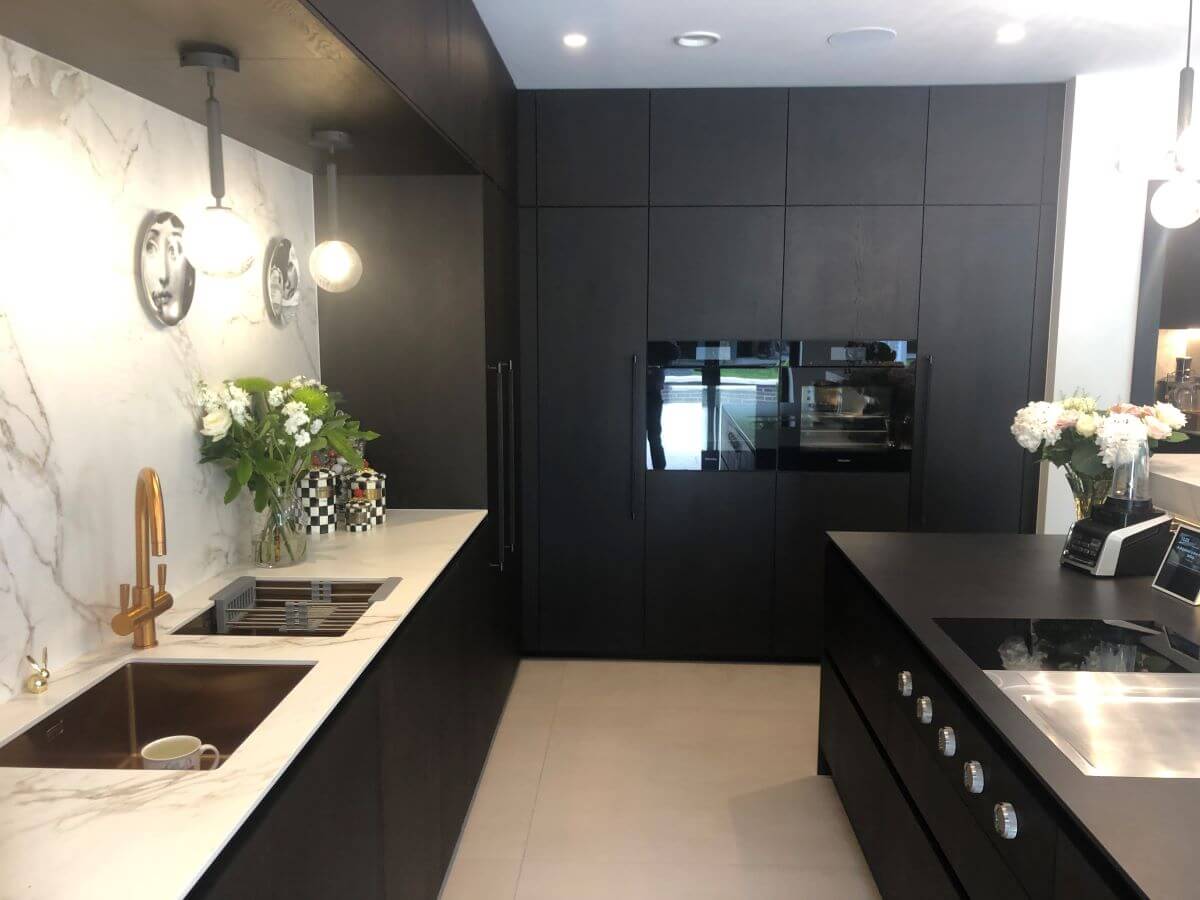Common Kitchen Design Mistakes

Your kitchen is the hub of your house. Used for cooking, eating, socialising and fun. For some, it’s a homework-base after school. For others, it’s a wine stop after a tough day at the office or a rough commute home. Over time your kitchen will entertain many uses. To help you achieve the perfect balance of aesthetics and functionality, we’ve outlined several common kitchen mistakes which, if taken into account when you begin to design your new kitchen, will help optimise your kitchen space perfectly for all your family needs.
Kitchen design mistakes to avoid
Poor pre-planning.
Old-time carpenters have a saying; ‘measure twice, cut once’. Whether briefing a kitchen designer or self-managing your project, consider your needs as they are today and what they’ll be in the future. Think ahead and incorporate planned and presumed changes to your family structure and work life into your initial plan and build.
So for example: Will you need a dining area and/or breakfast bar? Do you need a storage room? Would you like open-shelf units? Will the extractor hood need venting or recalculating? Will a central kitchen island block your movement when cooking?
These questions may seem daunting, but take them one at a time and you’ll soon be on your way to a beautiful, functional kitchen design.
Poor lighting:
Good lighting is a must. It’ll help you work better, but purely from a safety point of view, having poor lighting in your kitchen could lead to cutting yourself with a knife or colliding with kitchen cabinets. When choosing your new kitchen design, it is advisable to pick the appropriate lights and to position them above all the kitchen work stations.
Design experts recommend the use of pendant and mini-pendant lights to really highlight the beauty of your kitchen. Under-cabinet lighting also ensures that the work surfaces have ample lighting for kitchen tasks.
Ignoring the kitchen triangle:
Most kitchens have a triangle from sink to fridge to oven. Some kitchen plans are flawed when the refrigerator is positioned a mile away from the cooker. OK, it’s not literally a mile but it feels like one when a kitchen design fails to take the triangle into consideration. If you have to walk a distance to get some eggs from the fridge for breakfast, this could be a bit tiresome. So try to keep the triangle in mind when you’re designing your new kitchen.
Focusing on the finish and ignoring function:
New kitchens look great. So it’s not uncommon to be distracted by the end vision, and lose focus on the functionality. There‘s no point having a beautiful floating kitchen cabinet next to your fridge if one is going to obstruct the other and it literally becomes impossible to have both open at the same time. Keep both in mind at the planning stages and you’ll be fine.
Overall colour scheme:
The colour combination in your kitchen should also be considered early on. Try to understand all the key colours and finishes in the kitchen early on – from the units, to the flooring, walls and splashbacks. Combining these together well is the key to the entire room looking right. CAD images will help with this as high-end software packages will create lifelike images, enabling you to see if colours work well together or not.
Poor kitchen ventilation:
Cooking produces smoke, smells and condensation. While the aroma of fine cooking is very appealing, poorly ventilated kitchens may also hold onto residual unpleasant aromas. A good ventilation system, boosted by suitable extractors, will enhance the quality of your indoor air and add to the overall aesthetic.
If you are ever unsure just ask the experts! Feel free to contact us on 01992 620 777 or at enquiries@kdcuk.co.uk.






