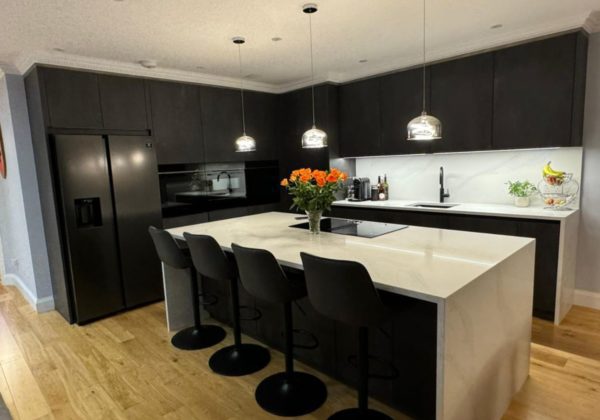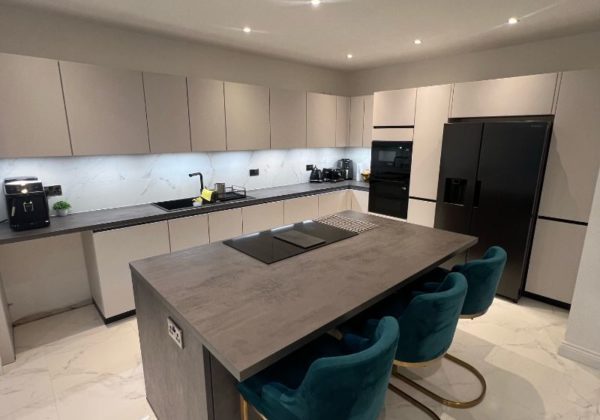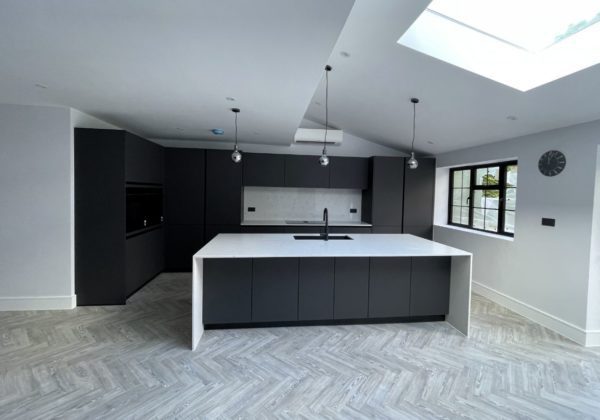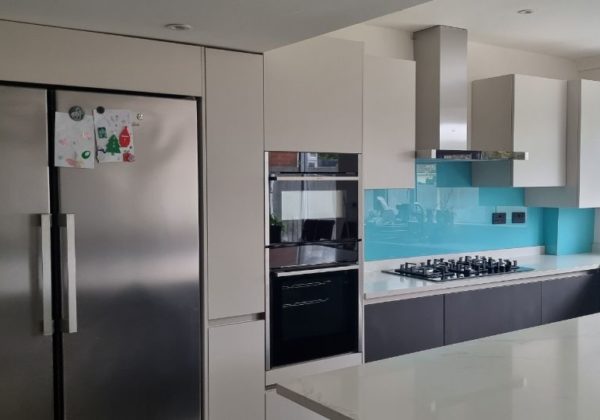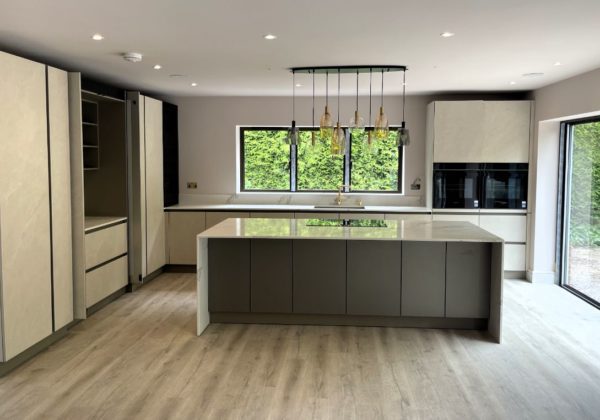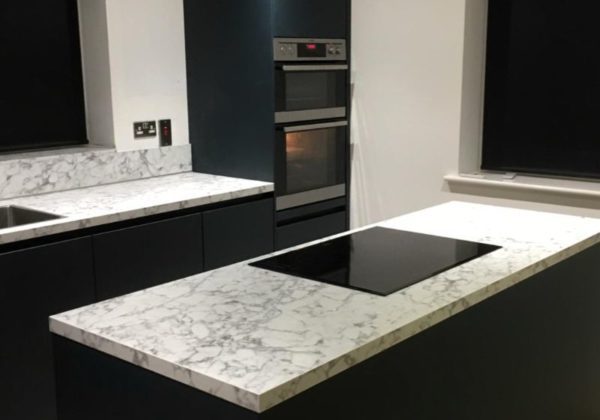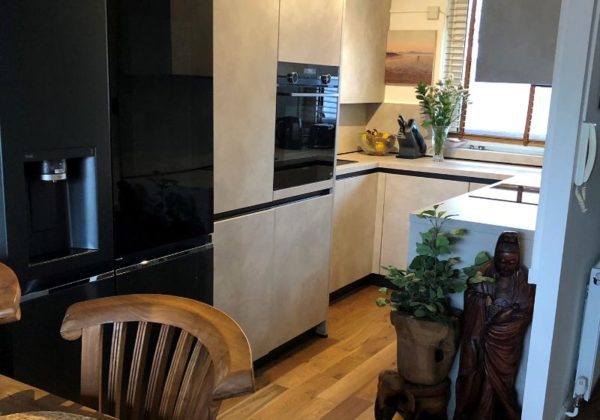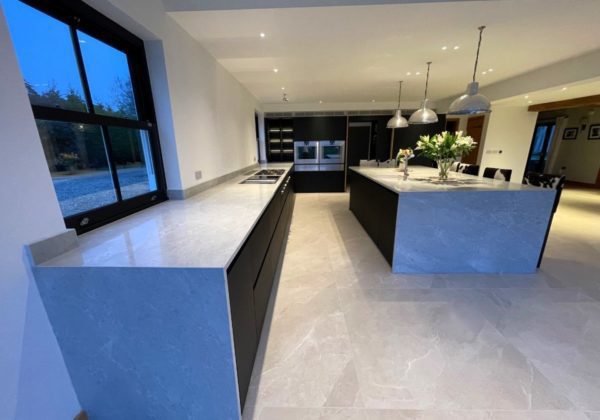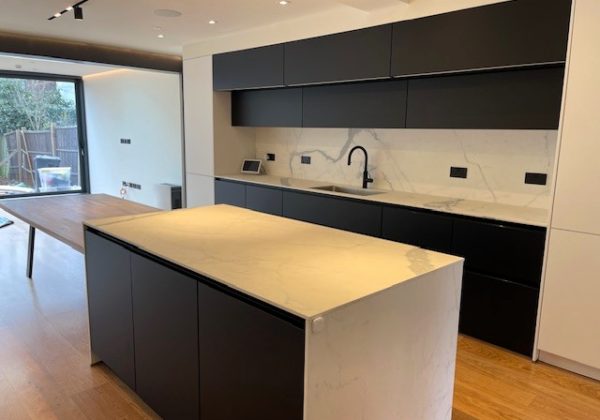- Home >
- L-Shaped Kitchen Layout
L-Shaped Kitchen Layout
Using An L Shaped Layout
The L-shaped kitchen layout is a versatile and popular option for homeowners who want functionality and style in their kitchen design. This layout, with its unique shape generated by two adjacent walls, maximises space efficiency and provides plenty of room for diverse activities in the kitchen.
Whether you’re considering a small L-shaped kitchen or one with an island, this design provides a seamless flow for cooking, meal prep, and socializing. L-shaped kitchens are perfect for both small and large spaces since they can easily accommodate additional features like islands or dining areas.
The options are virtually limitless when it comes to designing an L-shaped kitchen. From traditional to modern aesthetics, there are numerous L-shaped kitchen ideas to suit every taste and preference. The L-shaped layout allows for flexibility in design, whether your goal is a clean, modern area or a cosy kitchen diner.
Look through our collection of L-shaped kitchen designs to get ideas for how to set up your own. From optimising space to enhancing functionality, our team of kitchen experts is here to bring your vision to life. Contact us today to start planning your dream L-shaped kitchen!
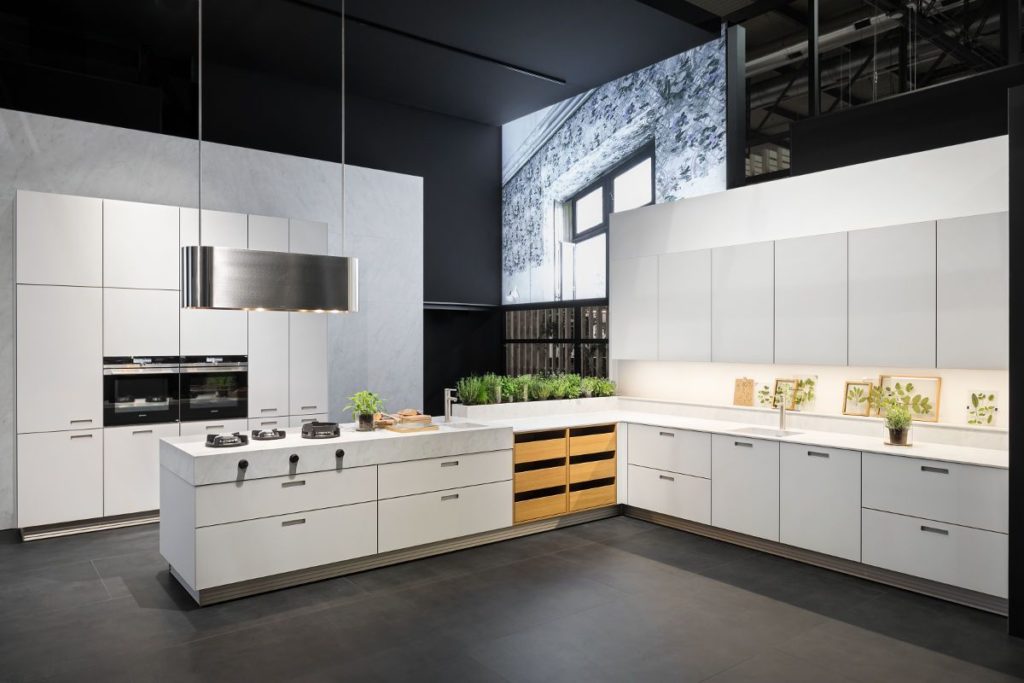
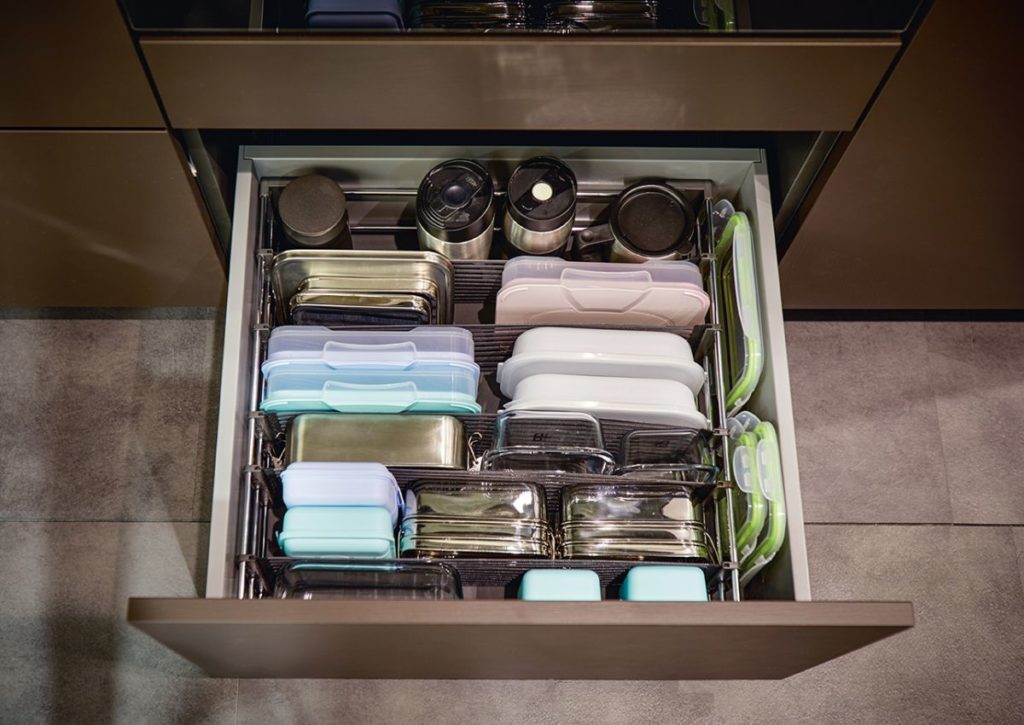
Design Considerations
To ensure maximum functionality and visual appeal, there are a few key factors to bear in mind when designing an L-shaped kitchen. One key aspect is maximising the utilisation of corner space, which can often be underutilised in traditional kitchen layouts. Incorporating corner cabinets or storage solutions such as carousel units or pull-out drawers can help make the most of this valuable space.
Another crucial factor is optimising workflow and efficiency within the kitchen. The layout should allow for easy movement between the main work areas, including the sink, stove, and refrigerator. Placing these key appliances in close proximity to one another minimises unnecessary steps and enhances overall convenience during food preparation.
Ergonomic design principles play a significant role in L-shaped kitchen layouts, ensuring that the space is comfortable and practical to use. This includes considering the height and placement of countertops as well as the location of storage cabinets and drawers to reduce strain and fatigue while working in the kitchen.
Customisation is also essential when designing an L-shaped kitchen to accommodate different needs and preferences. Whether it’s adding an island for additional workspace and storage or incorporating built-in seating for a cosy kitchen diner, the layout should be tailored to suit the specific requirements of the homeowner.
You can build an L-shaped kitchen that is both useful and aesthetically pleasing, improving the entire appearance and feel of your house, by keeping these design factors in mind.
Space Optimisation
Space optimisation is a crucial aspect of designing an L-shaped kitchen, particularly for smaller or compact areas where every inch counts. One strategy for maximising space is to carefully plan the layout to ensure efficient use of the available square footage. This may involve selecting appropriately sized appliances and cabinetry that fit seamlessly within the L-shaped configuration.
In a small L-shaped kitchen, it’s essential to prioritise storage solutions that make the most of vertical space. This could include opting for tall cabinets or shelving units to maximise storage capacity without sacrificing valuable floor space. Additionally, incorporating pull-out drawers or organisers within cabinets can help keep items organised and easily accessible.
For L-shaped kitchens with limited square footage, multifunctional design elements can be invaluable for maximising space efficiency. Consider incorporating features such as an L-shaped kitchen island with built-in storage or seating, which can serve multiple purposes while minimising clutter and maximising functionality.
By carefully planning the layout and selecting space-saving solutions, homeowners can create a small L-shaped kitchen that feels spacious and efficient, even in limited square footage.
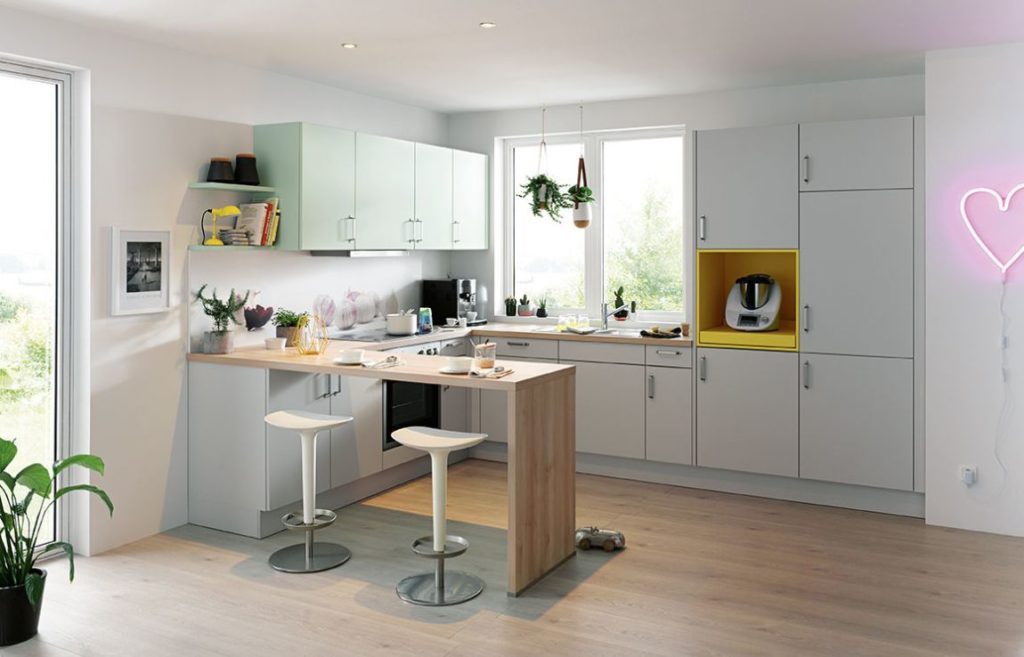
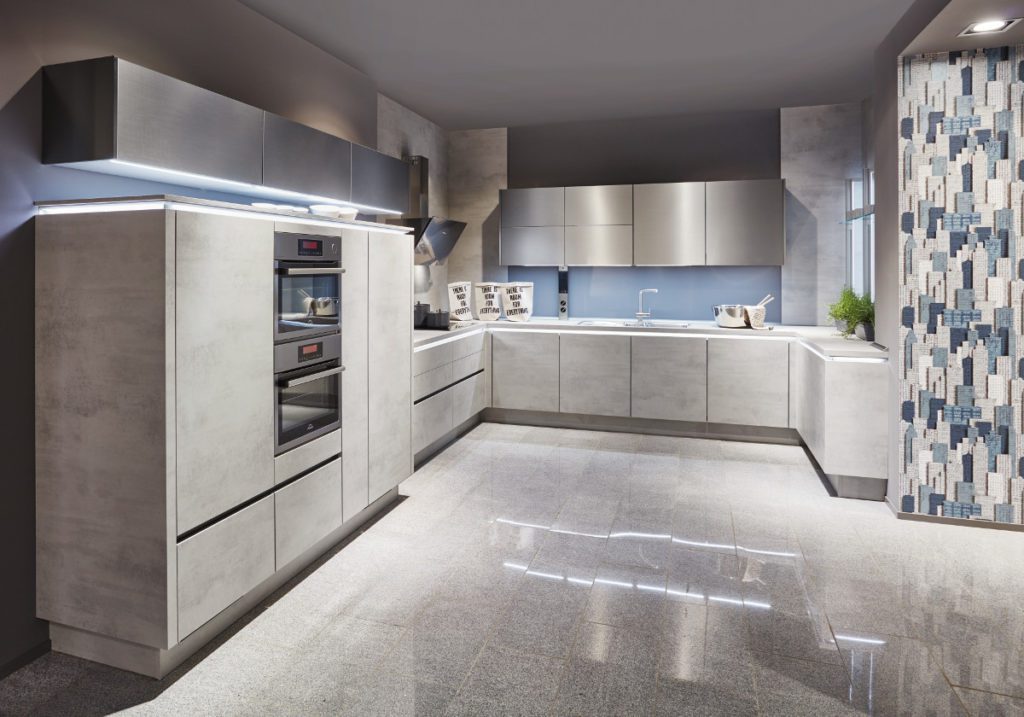

Appliance and Fixture Placement
In an L-shaped kitchen, strategic placement of appliances and fixtures is essential for optimising both functionality and aesthetics. When designing the layout, consider positioning the sink, stove, and refrigerator in a triangular formation to create an efficient work triangle. This arrangement minimises unnecessary movement and maximises workflow, making cooking and meal preparation more convenient.
When designing L-shaped kitchens with islands, consider placing additional appliances like dishwashers or secondary sinks. Integrating these elements into the island can further enhance the kitchen’s efficiency by creating designated zones for specific tasks, such as cleanup or food prep.
When selecting the placement of fixtures such as lighting and ventilation, aim for even distribution throughout the space to ensure adequate illumination and airflow. Pendant lights above the island or recessed lighting along the perimeter can add both functionality and visual appeal to the kitchen.
Overall, thoughtful placement of appliances and fixtures is key to creating a well-designed and efficient L-shaped kitchen.
Visit our showroom for more inspiration and to start the journey to your brand new kitchen!
Cabinetry and storage solutions
When it comes to L-shaped kitchens, cabinetry and storage solutions play a crucial role in maximising space and organization. Opting for custom cabinetry tailored to the specific dimensions of your L-shaped kitchen ensures a seamless fit and maximises storage capacity. Consider incorporating features such as deep drawers, pull-out shelves, and built-in organisers to optimise storage and accessibility.
In L-shaped kitchens with islands, incorporating storage solutions into the island design can further enhance functionality and efficiency. Utilise the island’s base cabinets for storing frequently used cookware, utensils, or pantry items, keeping them within easy reach while cooking or entertaining. Additionally, incorporating open shelving or display cabinets into the island design can add visual interest and provide a space to showcase decorative items or cookbooks.
Maximising vertical storage space is essential in small L-shaped kitchens to make the most of limited square footage. Consider installing tall cabinets or pantry units that extend to the ceiling to maximise storage capacity while minimising clutter. Utilise adjustable shelving or interior organisers to customise storage solutions to suit your specific needs and preferences.
You can make an L-shaped kitchen that meets your needs and looks good by putting in good cabinets and planning storage solutions carefully.




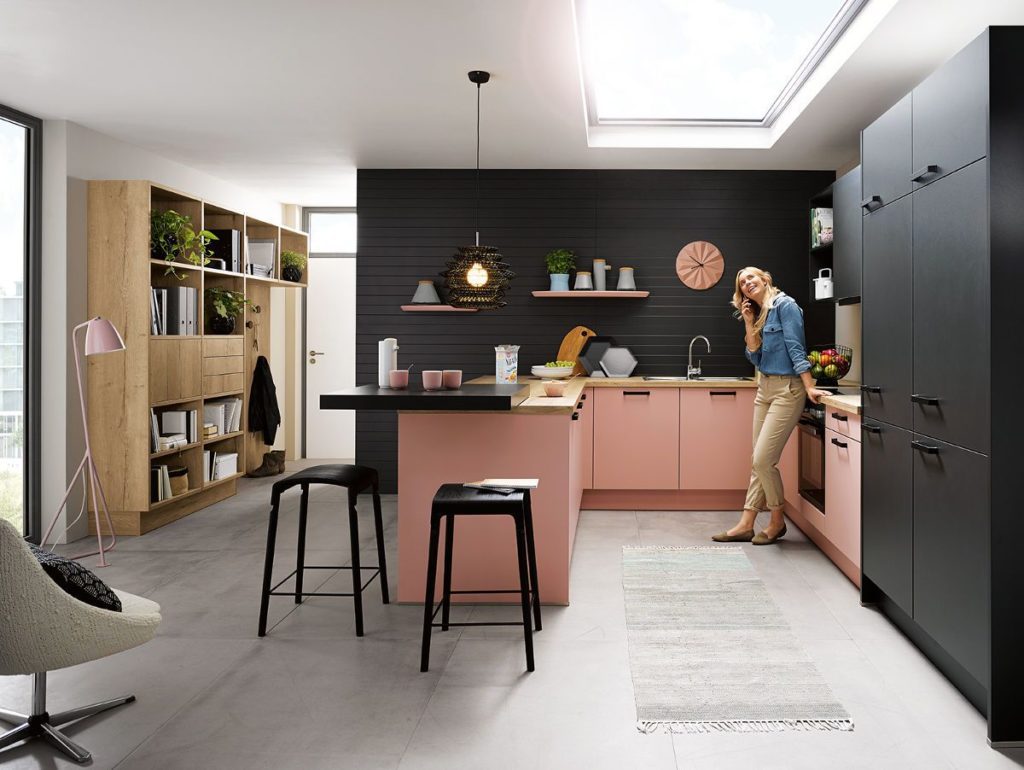

Lighting and Ventilation
In an L-shaped kitchen, proper lighting and ventilation are essential for creating a comfortable and functional cooking environment. When planning the lighting layout, aim for a combination of natural light and artificial lighting sources to ensure even illumination throughout the space. Consider installing pendant lights above the island or task lighting under cabinets to provide focused illumination for food preparation areas.
Incorporating adequate ventilation is also crucial in L-shaped kitchens to remove cooking odours, moisture, and airborne contaminants from the space. Install a range hood above the stove to effectively capture and exhaust cooking fumes and grease, keeping the air clean and fresh. Additionally, consider incorporating operable windows or skylights to allow for natural ventilation and enhance airflow within the kitchen.
For small L-shaped kitchens, maximising natural light can help create a sense of spaciousness and openness. Consider installing large windows or a glass door to allow ample sunlight to enter the space, brightening the room and creating a welcoming atmosphere. Supplement natural light with strategically placed artificial lighting fixtures to ensure sufficient illumination, especially in areas with limited natural light.
You can make your L-shaped kitchen a bright, comfortable, and inviting place to cook and host guests by carefully planning the lighting and ventilation.
Visit our showroom for more inspiration and to start the journey to your brand new kitchen!
Flooring and finishes
An L-shaped kitchen design that is both coherent and aesthetically pleasing requires careful consideration of flooring and finishing options. Select resilient flooring options such as laminate, hardwood, or tile that can withstand the rigours of a busy kitchen. Consider factors like ease of maintenance, resistance to moisture, and compatibility with underfloor heating systems for added comfort.
In terms of finishes, coordinate the colour palette and materials to complement the overall aesthetic of the kitchen. For a modern look, sleek and minimalist finishes like stainless steel appliances and quartz countertops can create a contemporary vibe. Alternatively, for a more traditional or rustic feel, opt for natural materials like wood cabinets and stone countertops.
When designing an L-shaped kitchen with an island, ensure that the flooring seamlessly transitions from the main kitchen area to the island space. This creates a cohesive look and enhances the flow of the room. Consider using the same flooring material throughout the entire space or choose a complementary option that coordinates with the rest of the design.
You may design a stunning and useful L-shaped kitchen that suits your needs and expresses your style by carefully choosing flooring and finishes that strike a balance between aesthetics and utility.




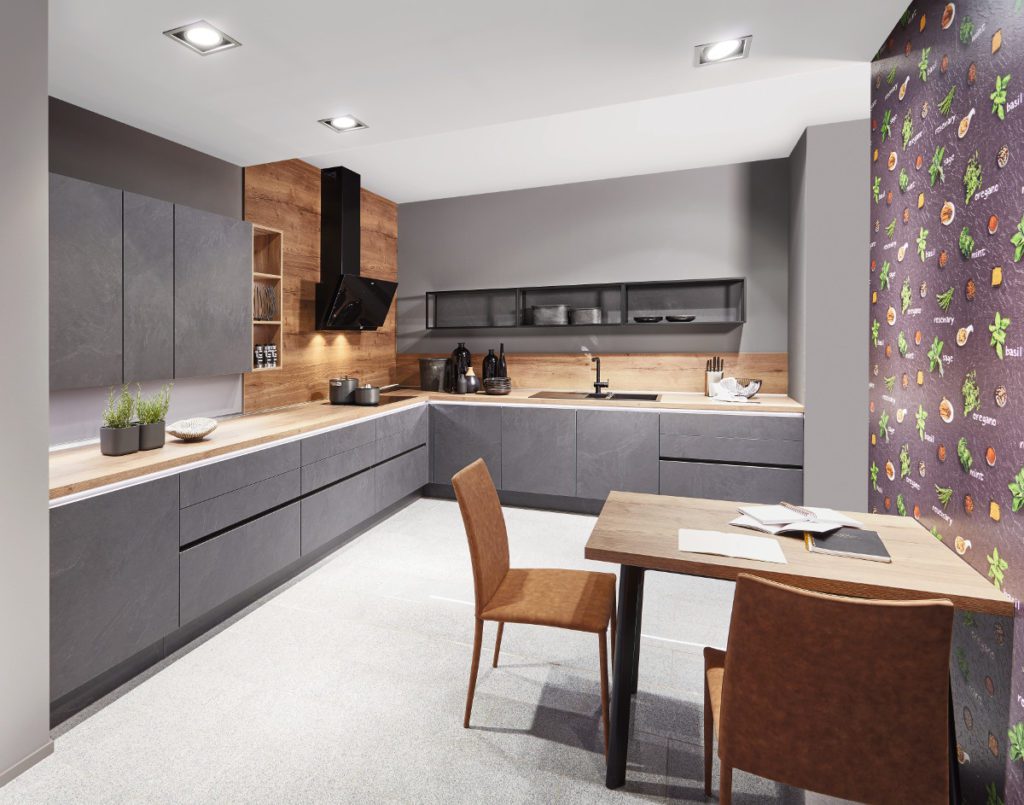

The L-shaped kitchen layout offers a versatile and practical solution for homeowners looking to optimise their kitchen space. The L-shaped design maximises efficiency and usefulness while offering enough of space for creativity and customisation, regardless of the size of the kitchen.
With its adaptable configuration, this layout seamlessly accommodates features like islands, dining areas, and specialised storage solutions to suit your specific needs and preferences.
At KDCUK, we recognise the value of designing a kitchen that fulfils your functional needs while also showcasing your individual style and improving the overall appearance of your house. From the first concept creation to the last installation, our team of skilled designers is available to help you with every stage of the design process. Allow us to assist you in realising your ideal L-shaped kitchen and converting your area into a centre of comfort, usefulness, and design.
Ready to embark on your kitchen renovation journey? Make an appointment for a meeting with us right now to find out how we can assist you in realising the dream L-shaped kitchen. Don’t wait any longer to unlock the full potential of your kitchen space; reach out to us now and take the first step towards a more beautiful and functional home.
10 L-shaped Kitchen Layout Ideas With Design Tips
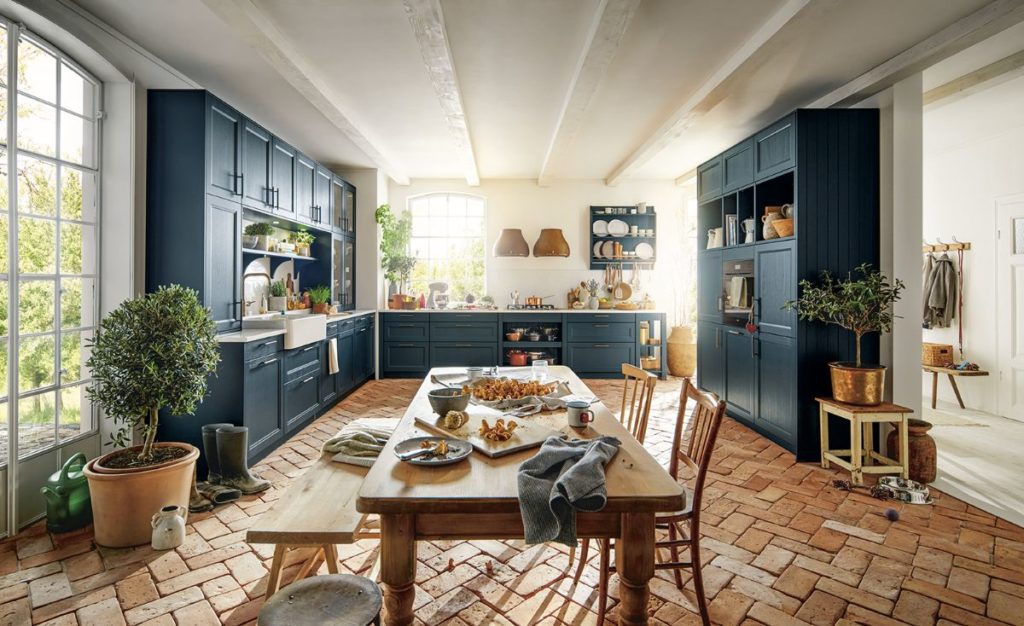

1. Open Concept L-Shaped Kitchen
Create a spacious feel by removing walls to merge the kitchen with adjacent living or dining areas. Use a kitchen island to define the space while maintaining an open layout for seamless flow and social interaction.
2. Small L-Shaped Kitchen with Galley Layout
Optimise space efficiency by arranging cabinets and appliances along two walls in a galley-style layout. Utilise light colours and reflective surfaces to enhance brightness and make the space feel larger.
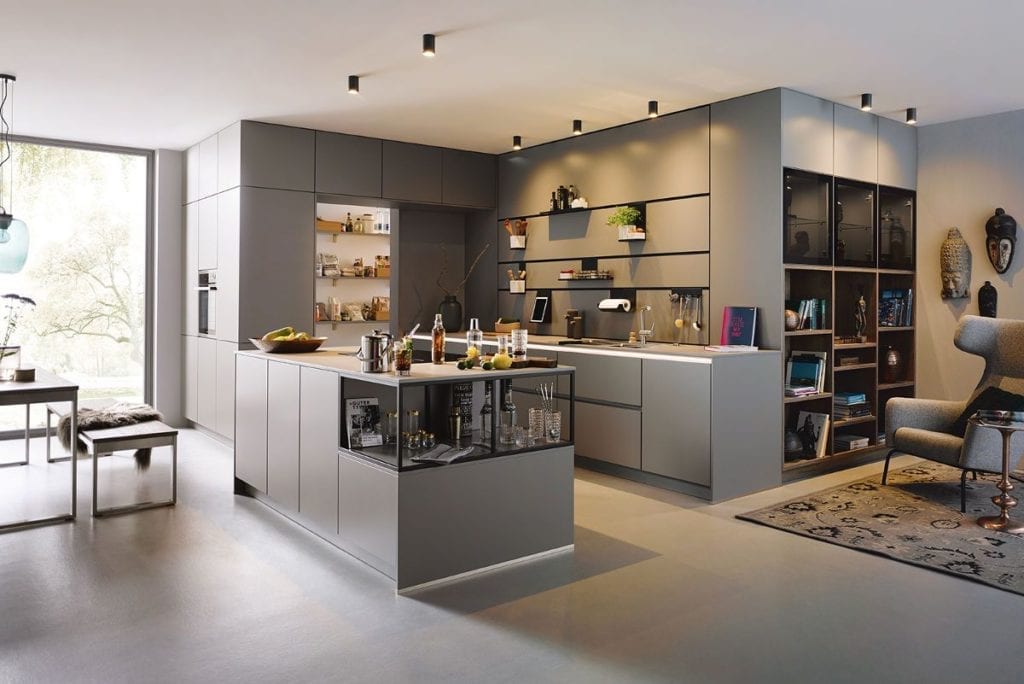

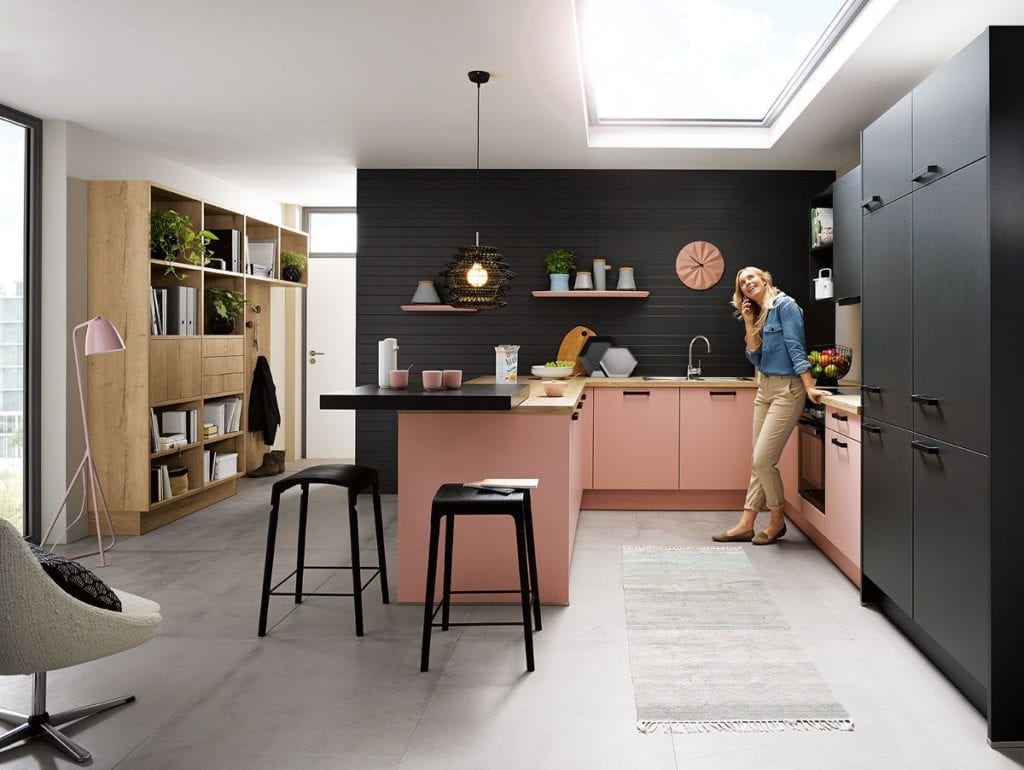

3. L-Shaped Kitchen with Peninsula
Extend one leg of the L-shaped layout to incorporate a peninsula, providing additional countertop space, storage, and casual dining. Ensure adequate clearance around the peninsula for comfortable movement.
4. L-Shaped Kitchen with Island
Enhance functionality and storage capacity by adding a centrally located island to the L-shaped layout. Use the island to house appliances, create a breakfast bar, or provide extra workspace for meal preparation.
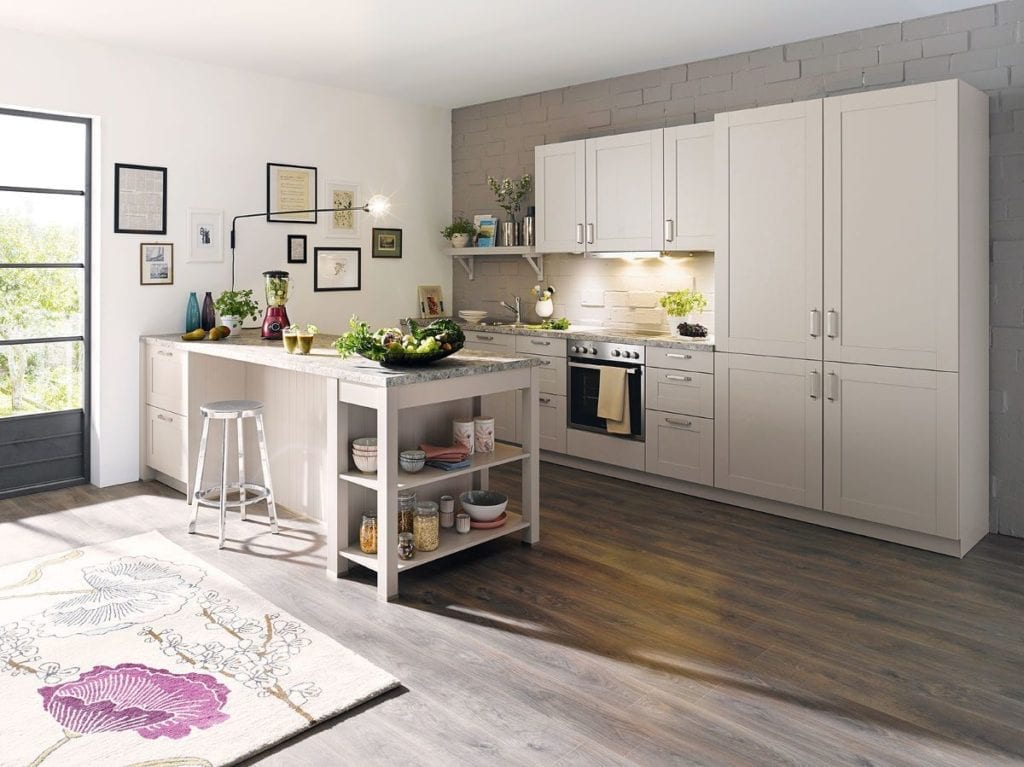

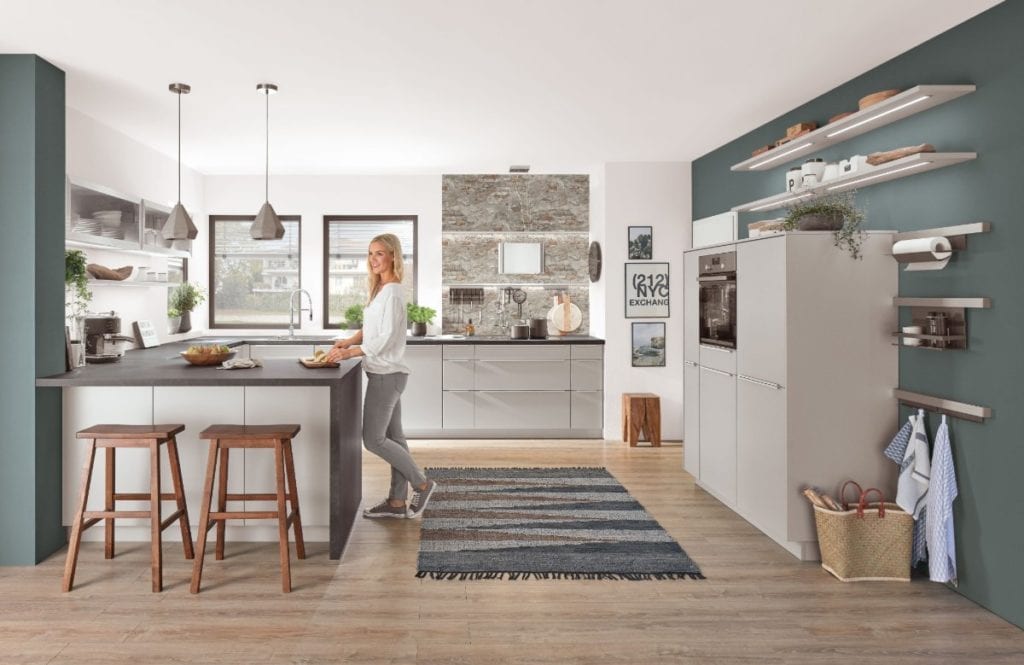

5. U-Shaped Kitchen with L-Shaped Island
Combine the efficiency of a U-shaped kitchen with the versatility of an L-shaped island. This layout offers ample storage and countertop space while allowing for easy traffic flow around the island.
6. L-Shaped Kitchen with Dining Nook
Integrate a cosy dining nook into one corner of the L-shaped layout, complete with built-in seating and a table. Maximise natural light with large windows or a skylight above the dining area.
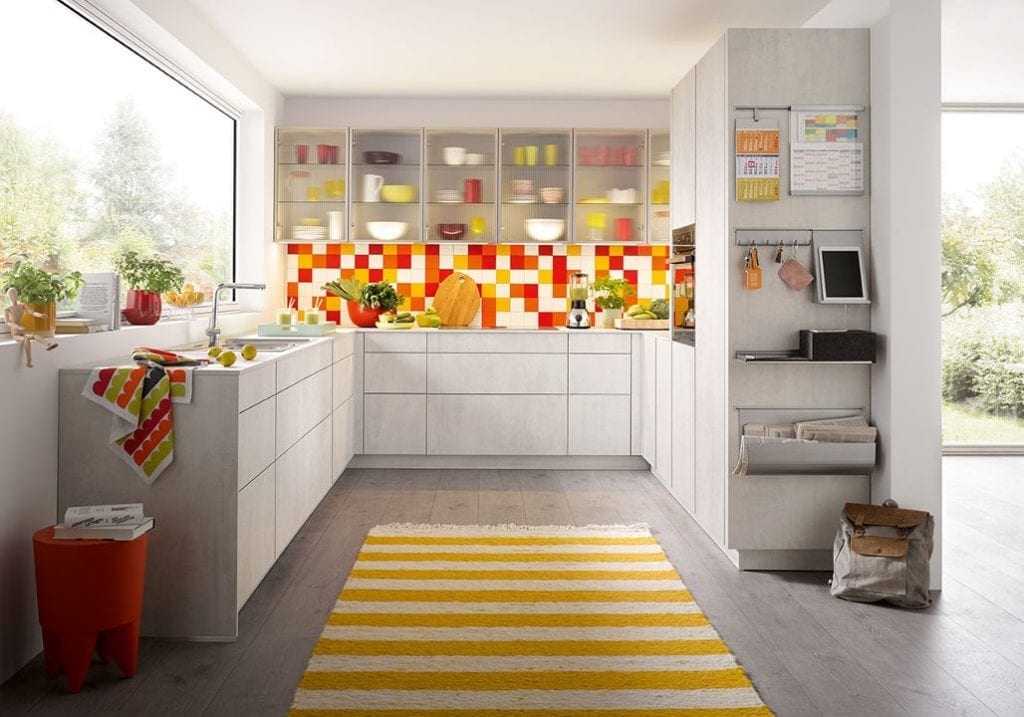

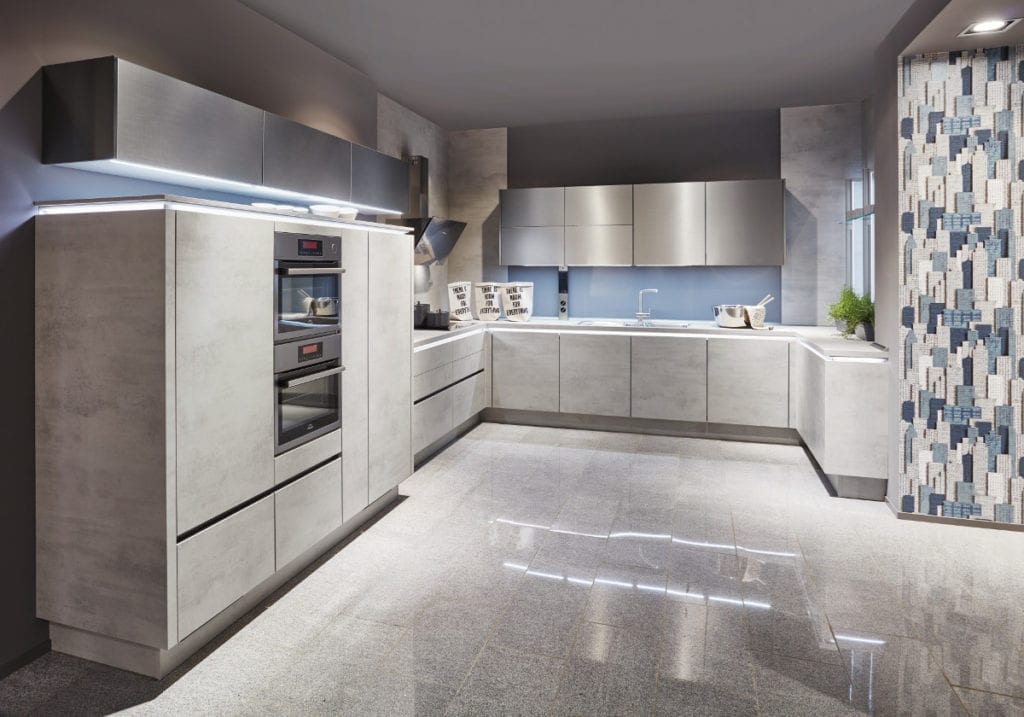

7. Modern L-Shaped Kitchen
Embrace minimalist design principles with sleek cabinetry, clean lines, and integrated appliances. Use bold accent colours or textures to add visual interest and personality to the space.
8. Traditional L-Shaped Kitchen
Incorporate classic elements such as raised-panel cabinets, decorative mouldings, and traditional hardware to evoke timeless elegance. Choose warm wood tones or neutral colours for a welcoming ambience.
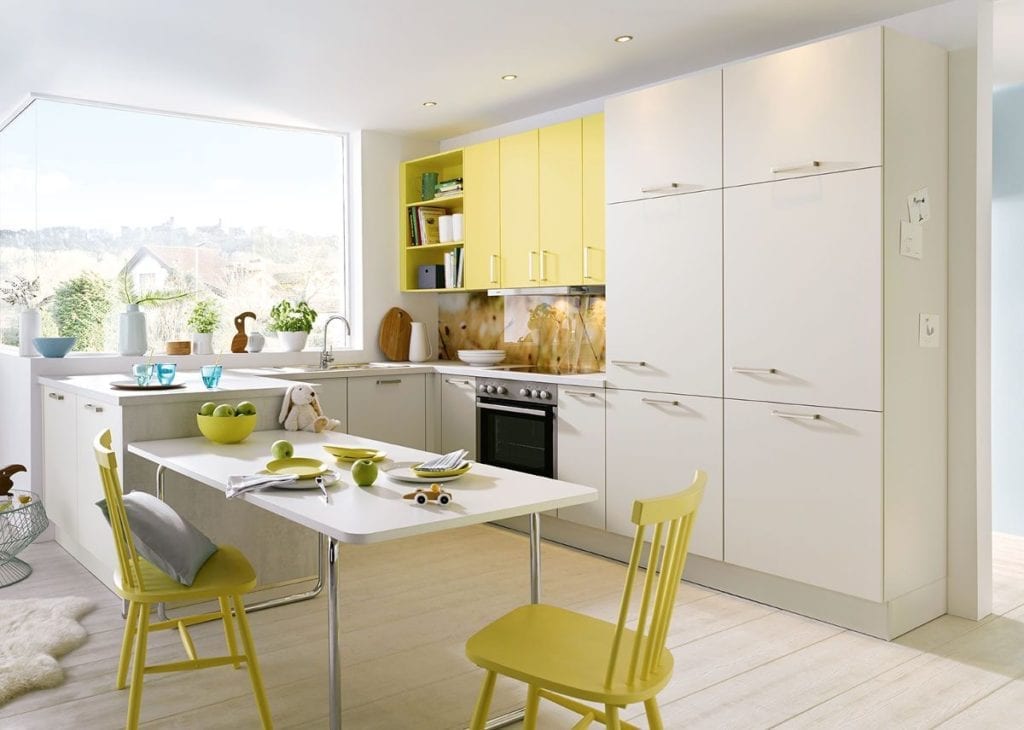

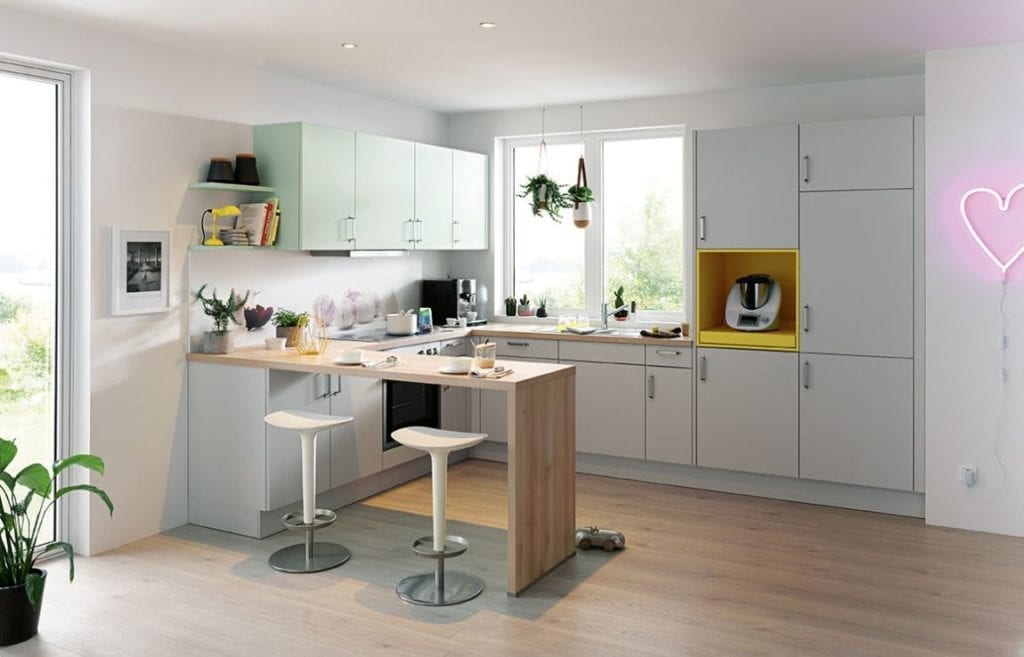

9. L-Shaped Kitchen with Walk-In Pantry
Take advantage of unused space by converting one leg of the L-shaped layout into a walk-in pantry. Install shelving, organisers, and lighting to maximise storage and accessibility.
10. L-Shaped Kitchen with Double Islands
Create a high-end, luxury kitchen by incorporating two islands into the L-shaped layout. Use one island for food prep and cooking, while the other serves as a dedicated dining or entertaining area.
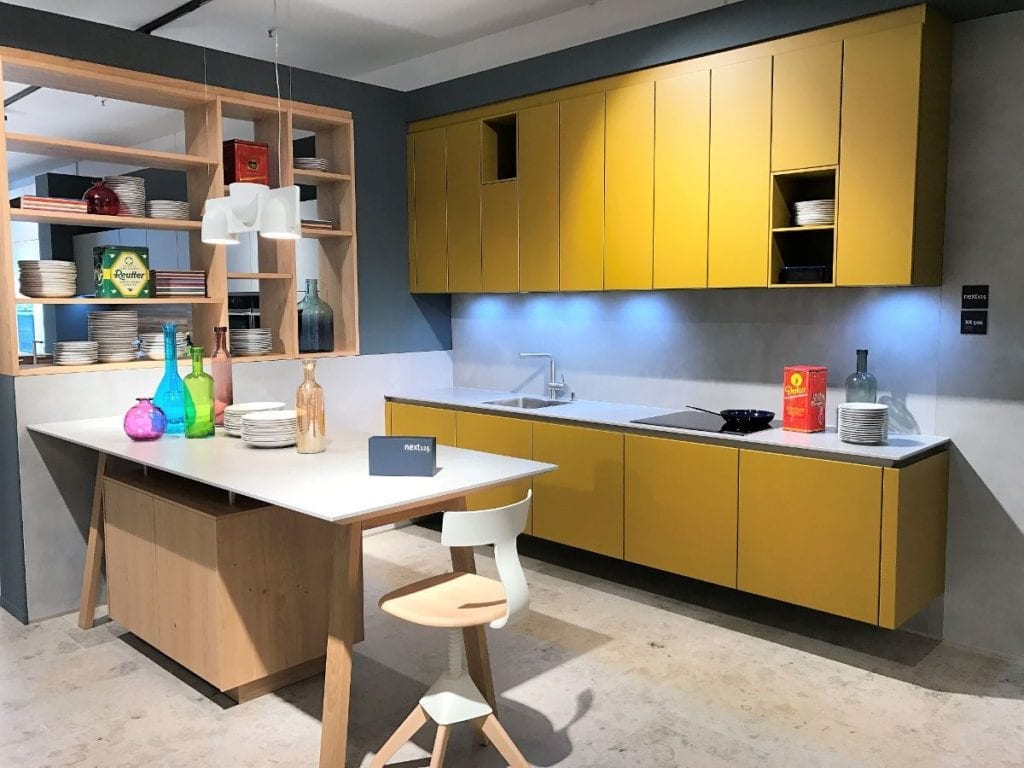

Frequently Asked Questions
What are the benefits of an L-shaped kitchen layout?
An L-shaped kitchen layout offers several advantages, including efficient use of space, easy workflow, and flexibility in design. With its two adjacent walls forming an “L” shape, this layout maximises storage and countertop space while providing ample room for movement and multiple cooks to work simultaneously.
Can an L-shaped kitchen accommodate an island?
Yes, an L-shaped kitchen can accommodate an island, depending on the available space and layout. Adding an island to an L-shaped kitchen can enhance functionality by providing additional workspace, storage, and seating options. It can also be the centre of attention in the kitchen’s design, bringing visual appeal and functionality to the area.
How can I make the most of corner space in an L-shaped kitchen?
Corner space in an L-shaped kitchen can be effectively utilised with the use of specialised storage solutions such as corner cabinets with pull-out shelves or rotating carousels. These options maximise accessibility and make it easier to organise and access items stored in the corner cabinets, optimising the overall functionality of the kitchen.
What are some design ideas for small, L-shaped kitchens?
In small, L-shaped kitchens, maximising space efficiency is key. Consider incorporating space-saving features such as built-in appliances, compact storage solutions, and multifunctional design elements like fold-down tables or breakfast bars. Light colours, ample lighting, and minimalist design can also help create a sense of openness and spaciousness in a small kitchen.
How can I customise an L-shaped kitchen to suit my preferences?
Customisation options for an L-shaped kitchen are virtually limitless. From selecting cabinetry finishes and countertop materials to choosing lighting fixtures and hardware, homeowners can personalise every aspect of their kitchen design. Working with a professional designer can help translate your vision into a functional and stylish L-shaped kitchen that reflects your unique taste and lifestyle.
Visit Our Showroom
KDCUK Ltd, Unit 3, Dacre Industrial Estate Fieldings Road, Cheshunt, Hertfordshire, EN8 9TJ
Open 6 Days a Week
Monday - Friday: 9 am - 3 pm. Saturday: 10 am - 3 pm
Website Disclaimer | Cookie & Privacy Policy | Terms & Conditions | VAT No: 843 4407 34 | Company Reg No: 5191256
Registered office: 1st Floor (North), Devonshire House, 1 Devonshire Street, London, W1W 5DS
© 2024 KDCUK | Web design by Cariad Marketing

